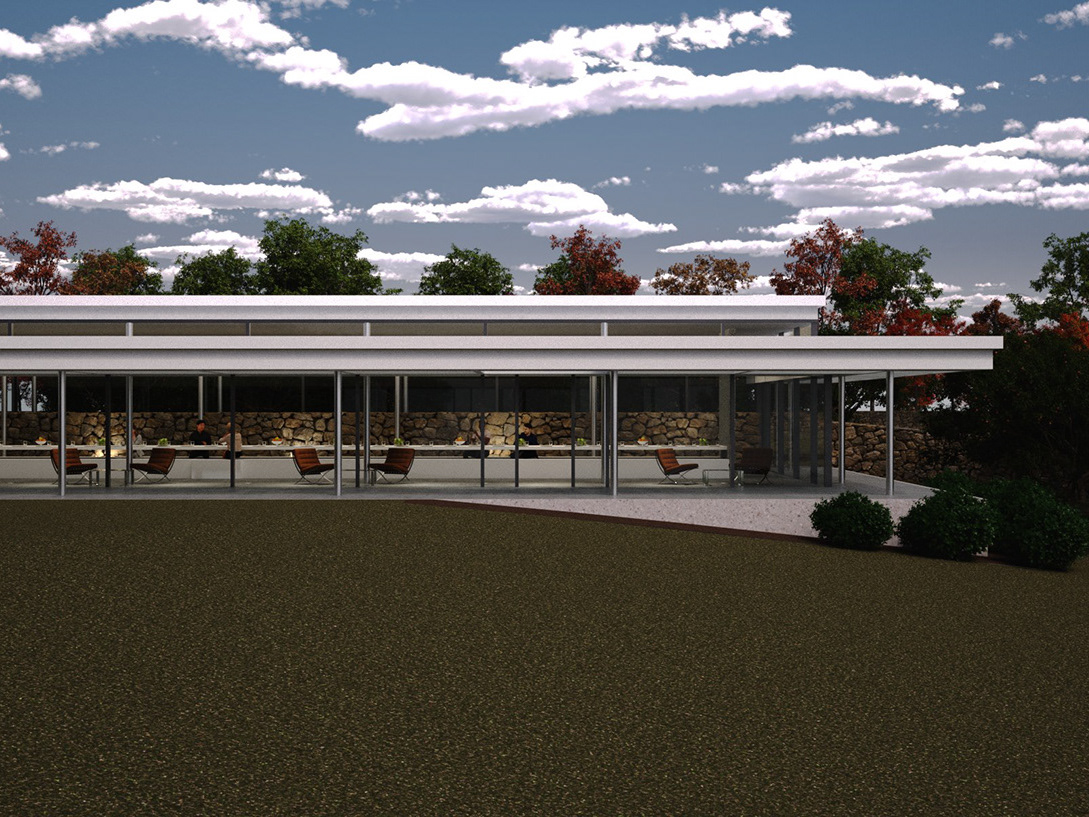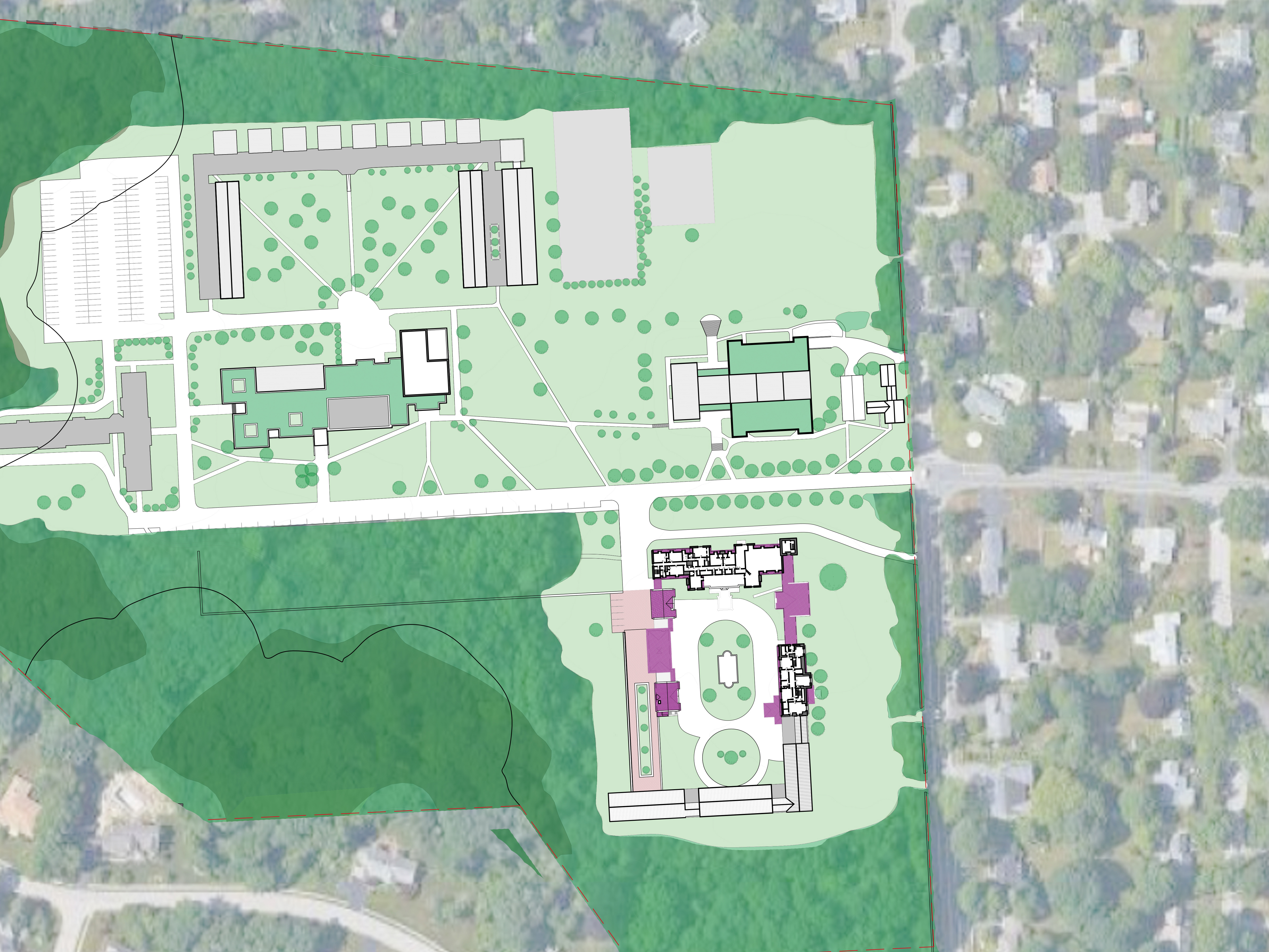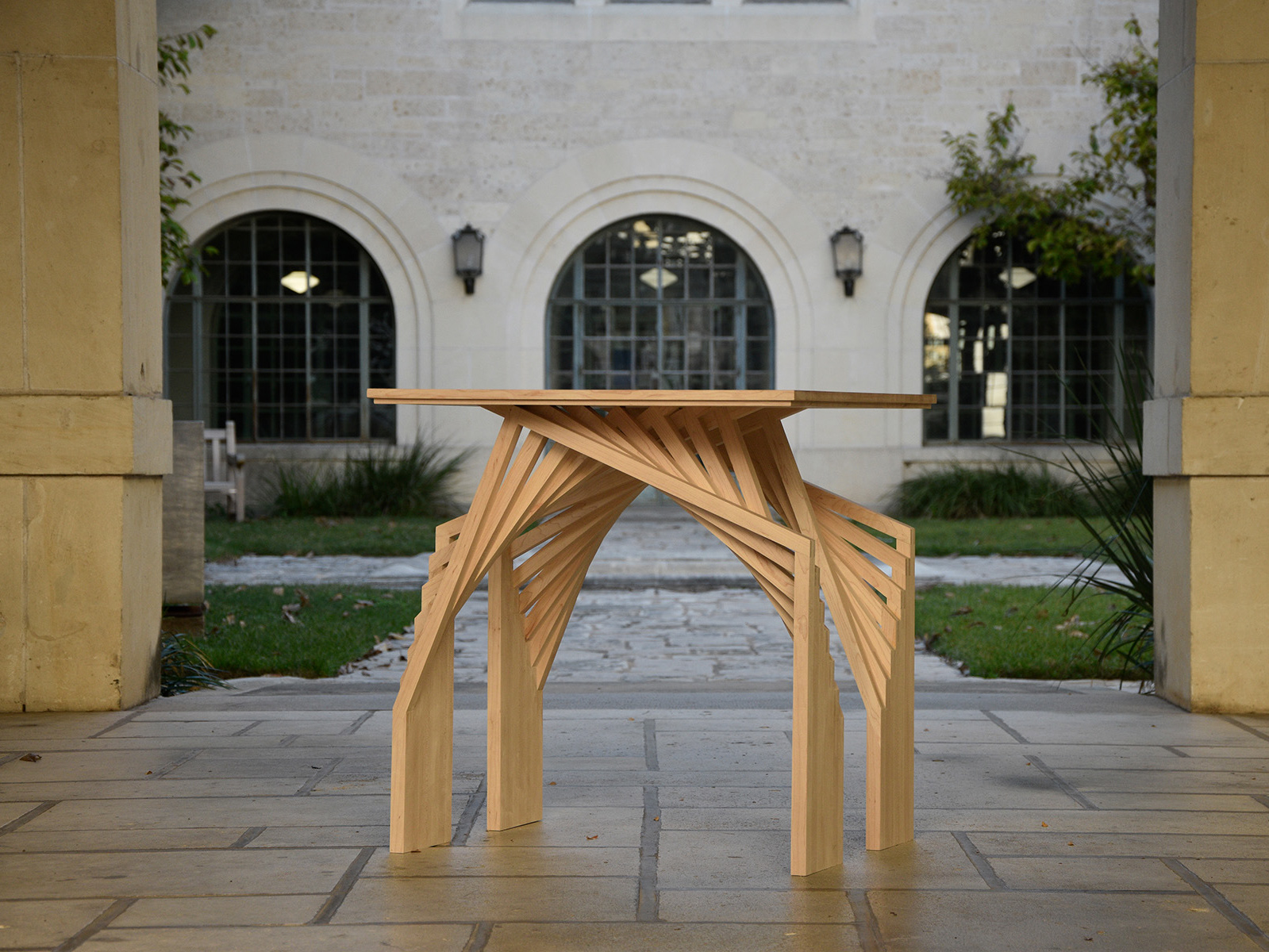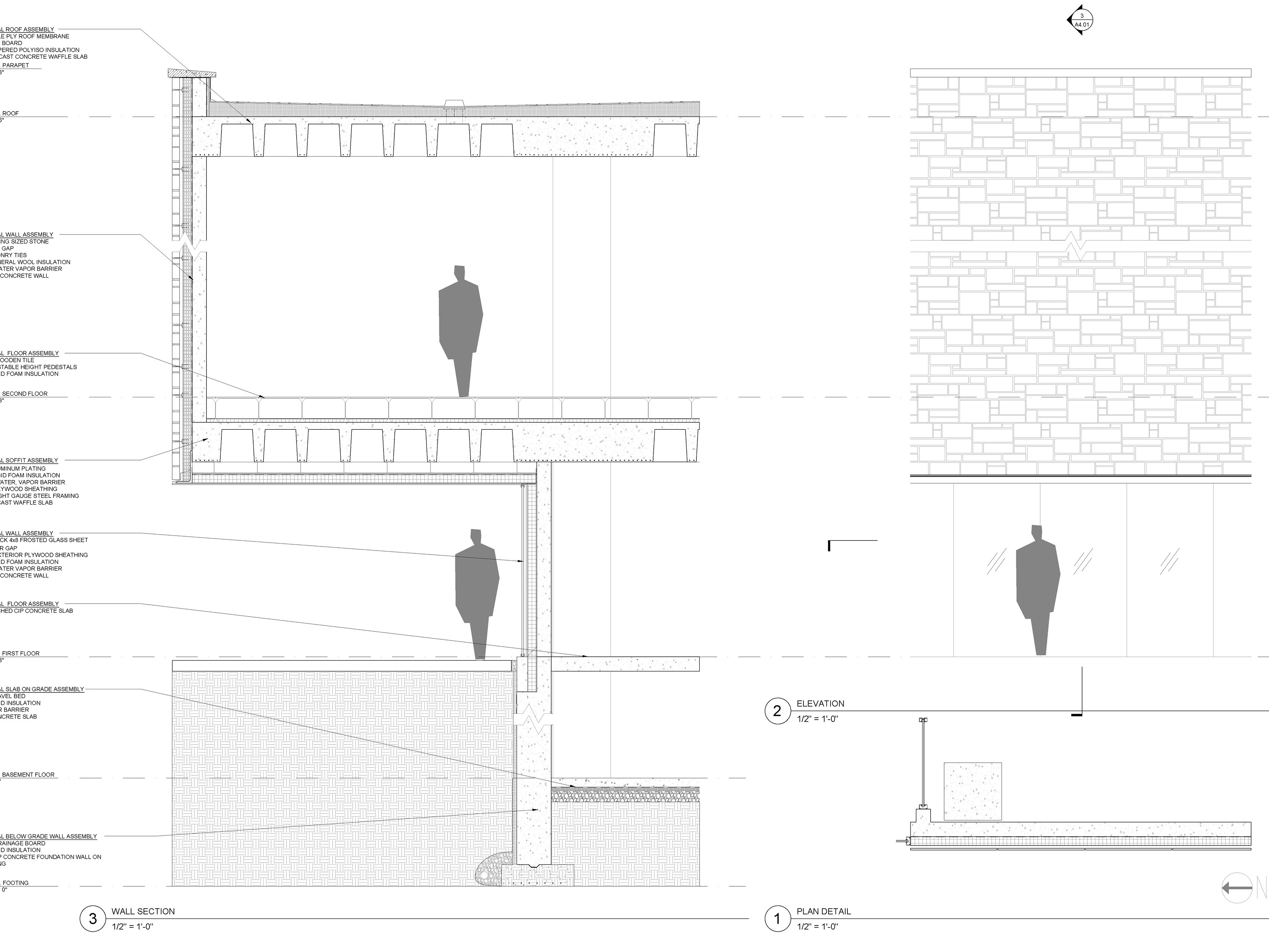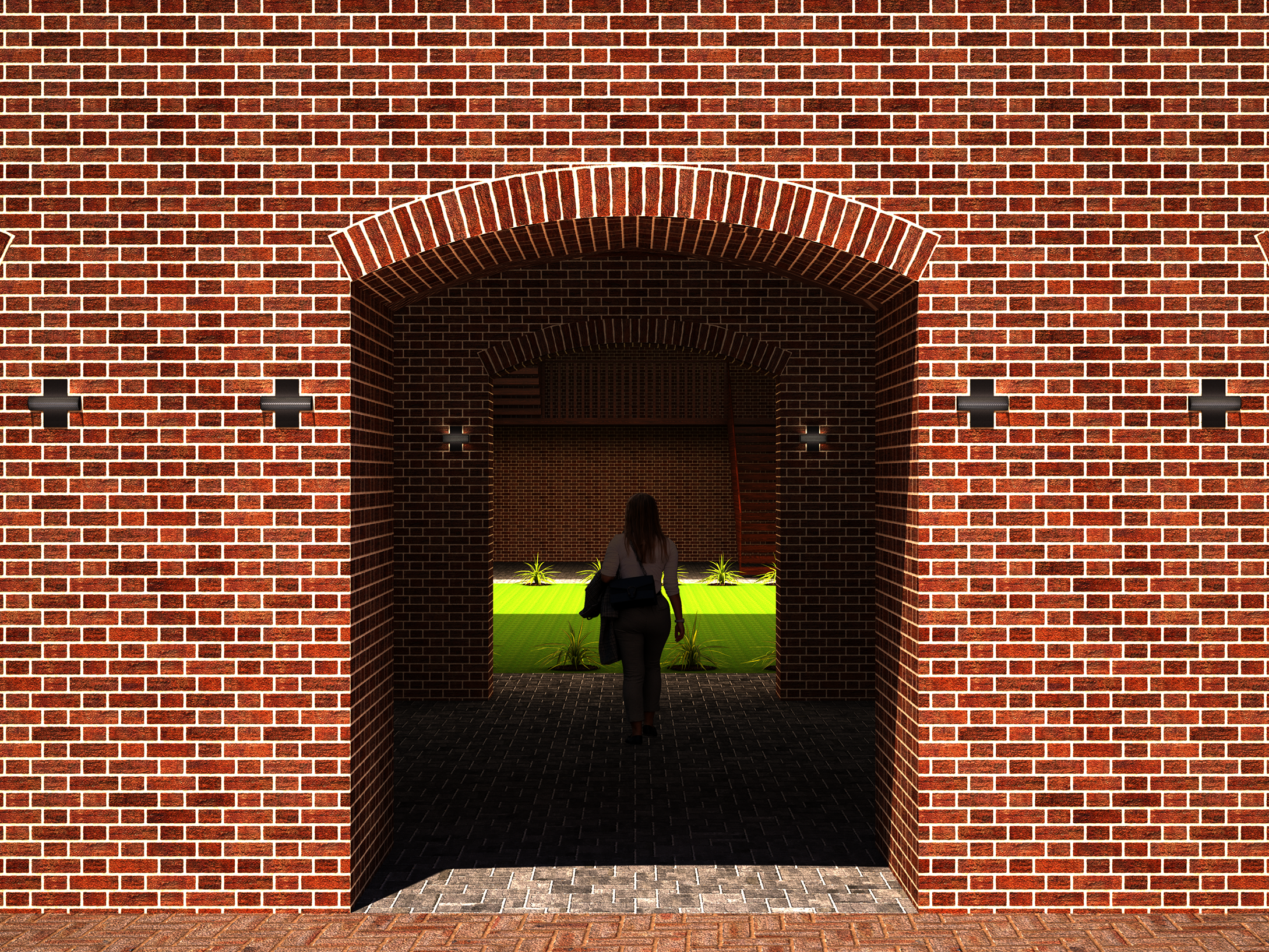The house is an affordable housing project intended to reduce the cost of living for its occupants. Located in the smallest and most densely populated city in Rhode Island, and one of the most densely populated cities in the United States, this house is designed to meet the needs of its users. Central Falls, Rhode Island is known for the triple decker housing typology that is seen on nearly every street in the city. In fact nearly half of all structures in the city are triple decker houses. Utilizing the typology of the city and modernizing it was the main concept behind the design of 42 Park Street. Trimming the excess spaces that the normal triple decker has and incorporating as many family members into the living space as possible was the driving force behind the resulting building.
Located on a very steep site at the dead end of Park Street, the main goal when designing the interior spaces in the house was for a continuity of living space throughout the entire house. The occupants, a set of parents, their two children, and the two pairs of grandparents, would be able to share and utilize multiple levels of social spaces. Each bedroom can be occupied by any one of the generations; however, as designed the lower level serves as the main space for the grandparents. Specifically, this floor has a private entrance directly accessed at the end of the driveway.
Affordability was also a significant factor in the construction of the house. Built on piers, the house requires no foundation walls to be poured or for any major excavations to take place. Additionally, the walls are all double stud construction to improve the overall insulation of the property. A pine board rainscreen is the main facade treatment for the house with a cement board rainscreen used for the lower level. The use of affordable building materials and techniques helped to reduce the cost of the project.
To relate the theme of affordable living to the actual living conditions of the family, social spaces were emphasized. In section the house has a continuous line between the loft on the second floor, the main living and dining space on the first floor and the more private living space on the lower level of the house. We found that by allowing the family to work as a single unit would help improve the quality of life in the house.
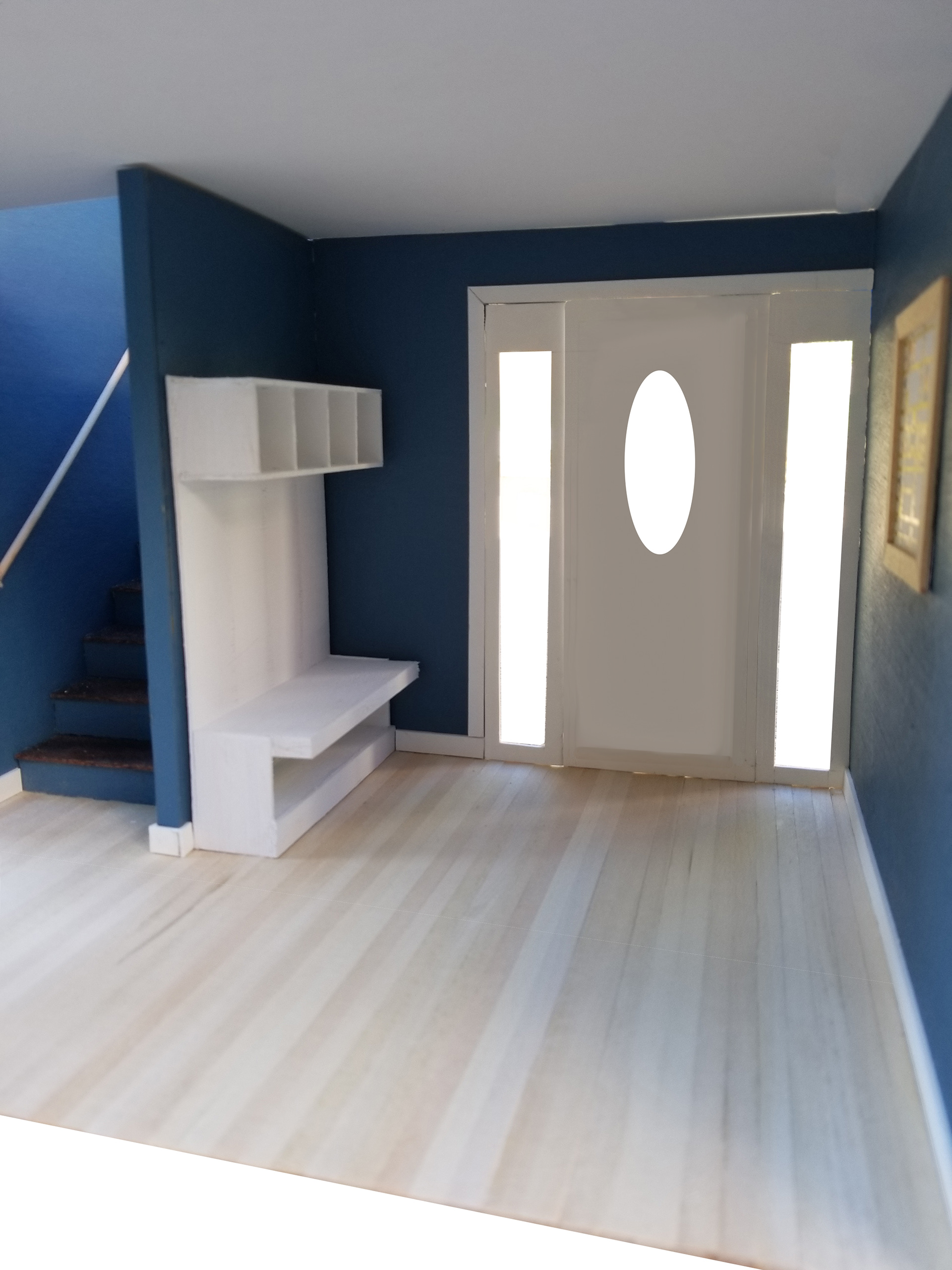
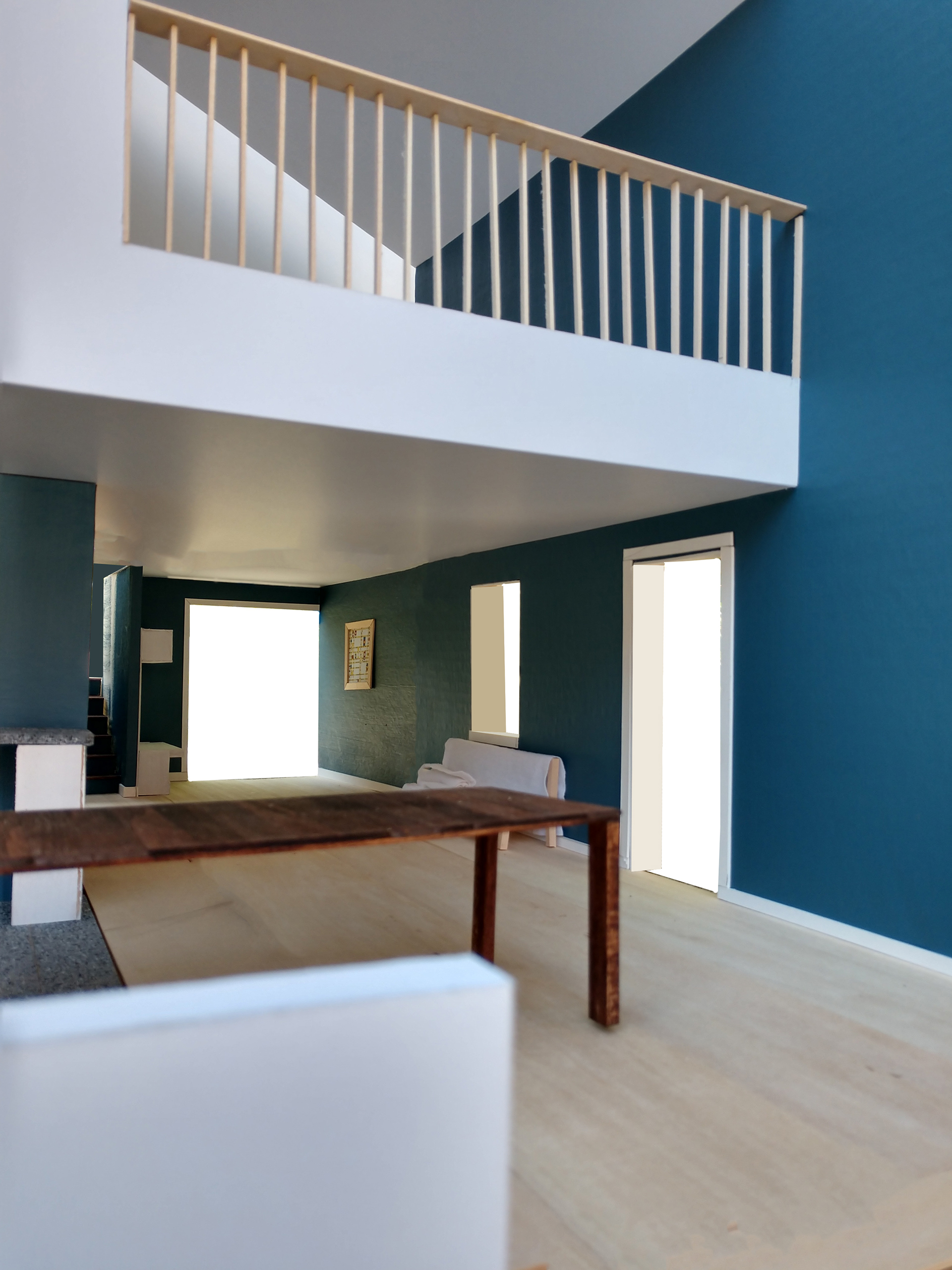
All Work on 42 Park Street Designed in Collaboration with Erich Friedrich
