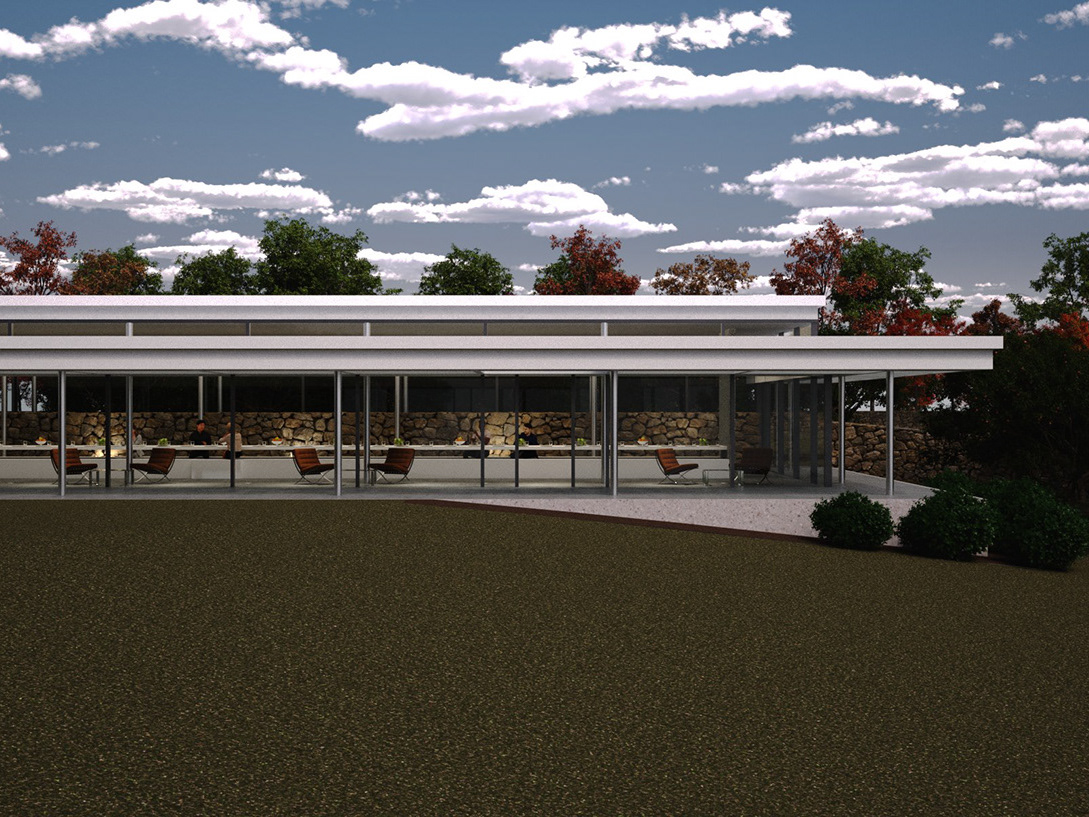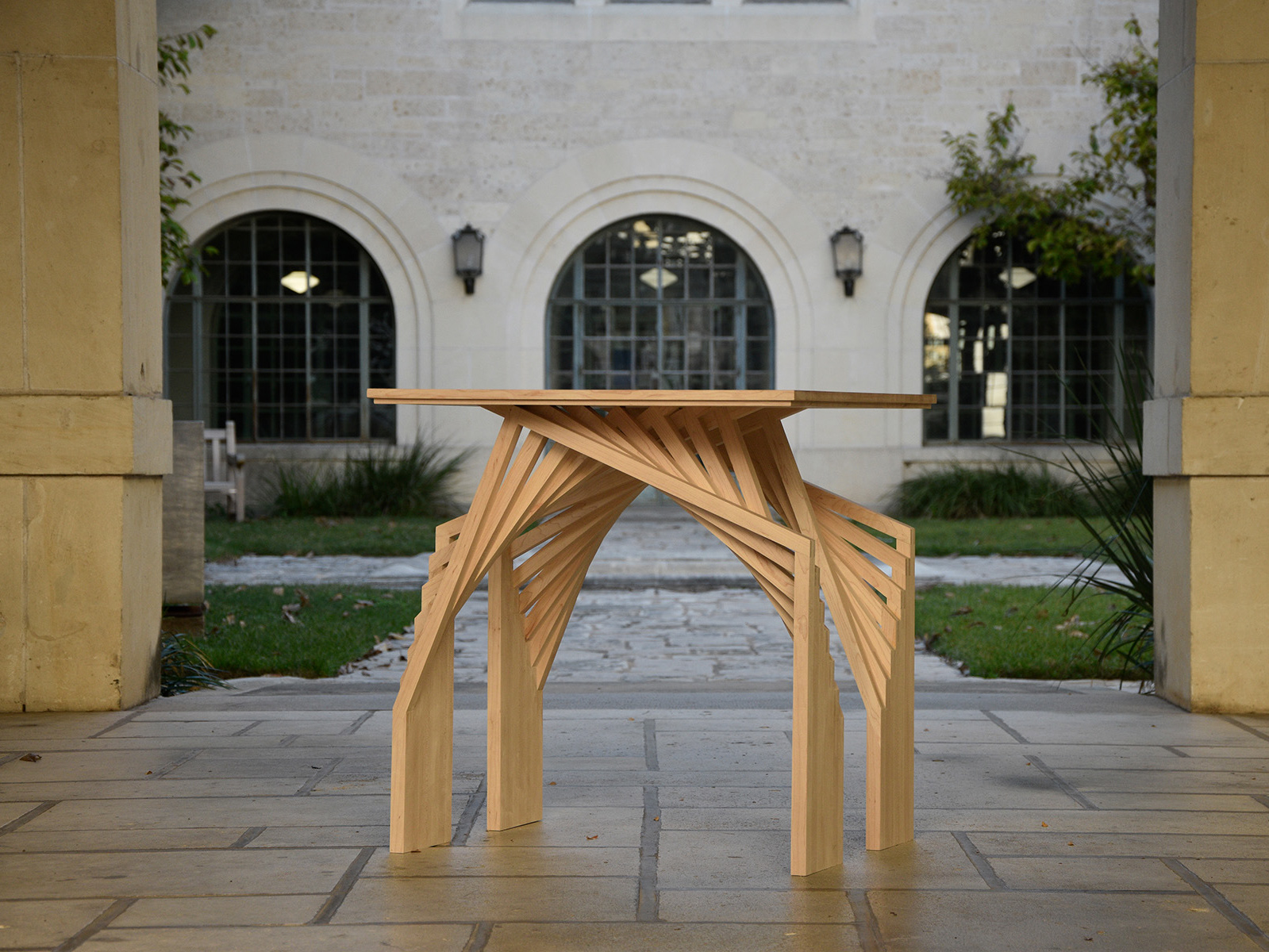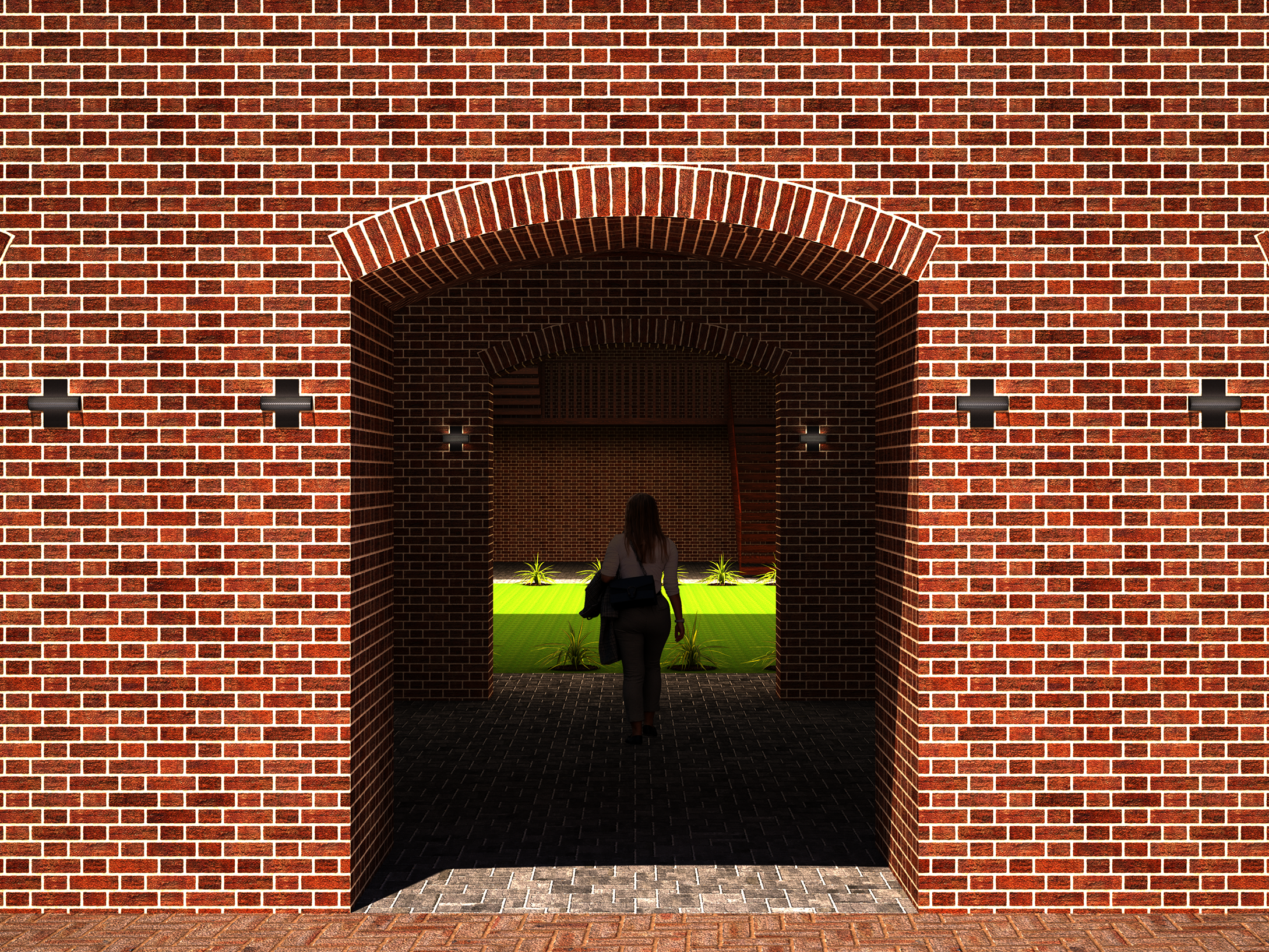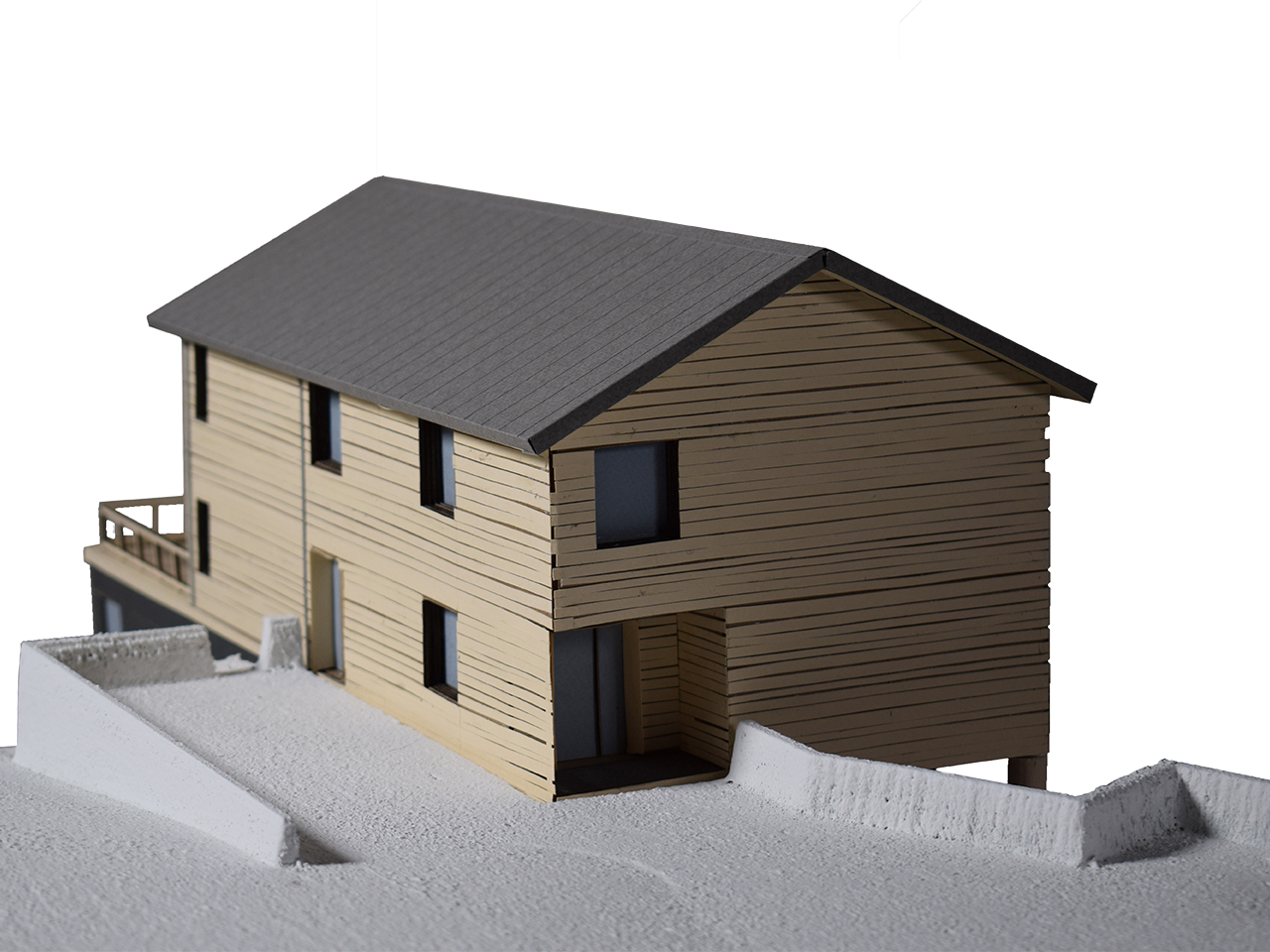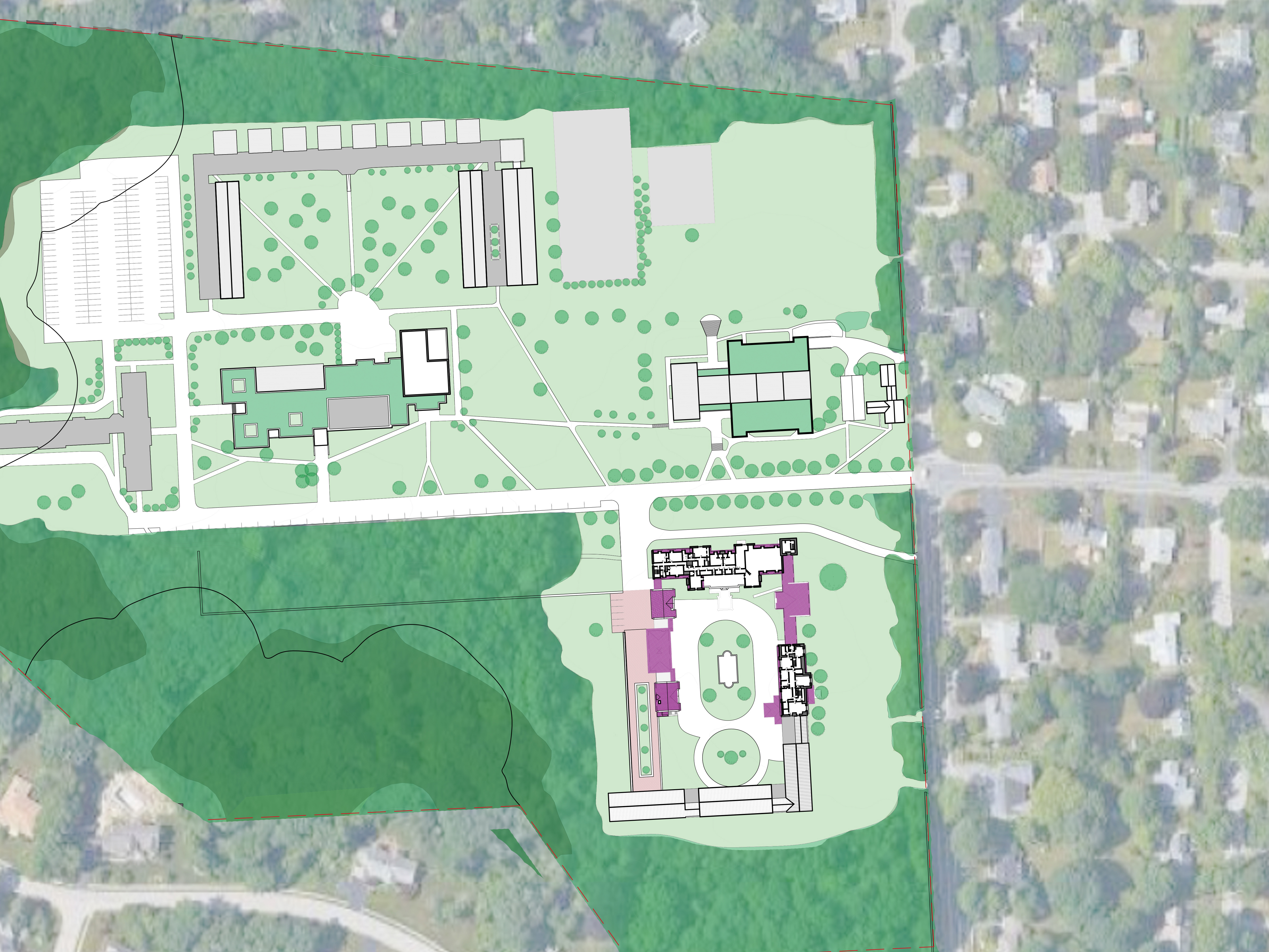Basel Pavilion of Culture
The site for the Basel Pavilion of Culture has a long and complex history. The site itself has served many functions and those functions have been implemented through multiple building types. Therefore, there is little continuity in terms of what the appearance of the buildings on the site was. However, what becomes clear when overlapping the historical maps of Basel is that the site was always completely occupied by some structure. That is until the 1970s when the theater that once stood on the corner was moved slightly south to the lower end of the block. Looking through the history of this area there was always a building that worked to serve the public located on this city corner. As a result, the concept that drives this project is the idea that a public building will be designed that occupies the site to its fullest capacities. This idea originally stemmed from one of palimpsest but took on a new approach when looking through the historical and cultural elements that created the site that exists today.
Therefore, the resulting design is one that completely fills the site and serves the public both through function and through circulation. The program for the pavilion of culture is one that focuses on an open multipurpose gallery space This space is meant to serve the city as a central location to gain knowledge about the many museums and private collections that are spread across Basel. Additionally, the program of the pavilion includes services including public restrooms for the users of the space. As a result, the pavilion becomes a space dedicated to the tourists and citizens of Basel when they are sight seeing or just walking through the city.
As stated, the program includes public restrooms in addition to a gallery space. There are also a series of elements that service this gallery space that are also included in the program of the building. Firstly, there is a ticket booth that serves as the reception desk to visitors of the pavilion. This space is also connected to a series of offices and a meeting room that suit administrative needs for the building. Finally, there are private restrooms that service the users of the pavilion and a kitchen/ vending machine area that would be used to make food for events that would be held in the multipurpose gallery space.
Conceptually, this project will take the given program and convert it into a piece of architecture that historically reflects on the architecture and prominence of the site it is built upon.
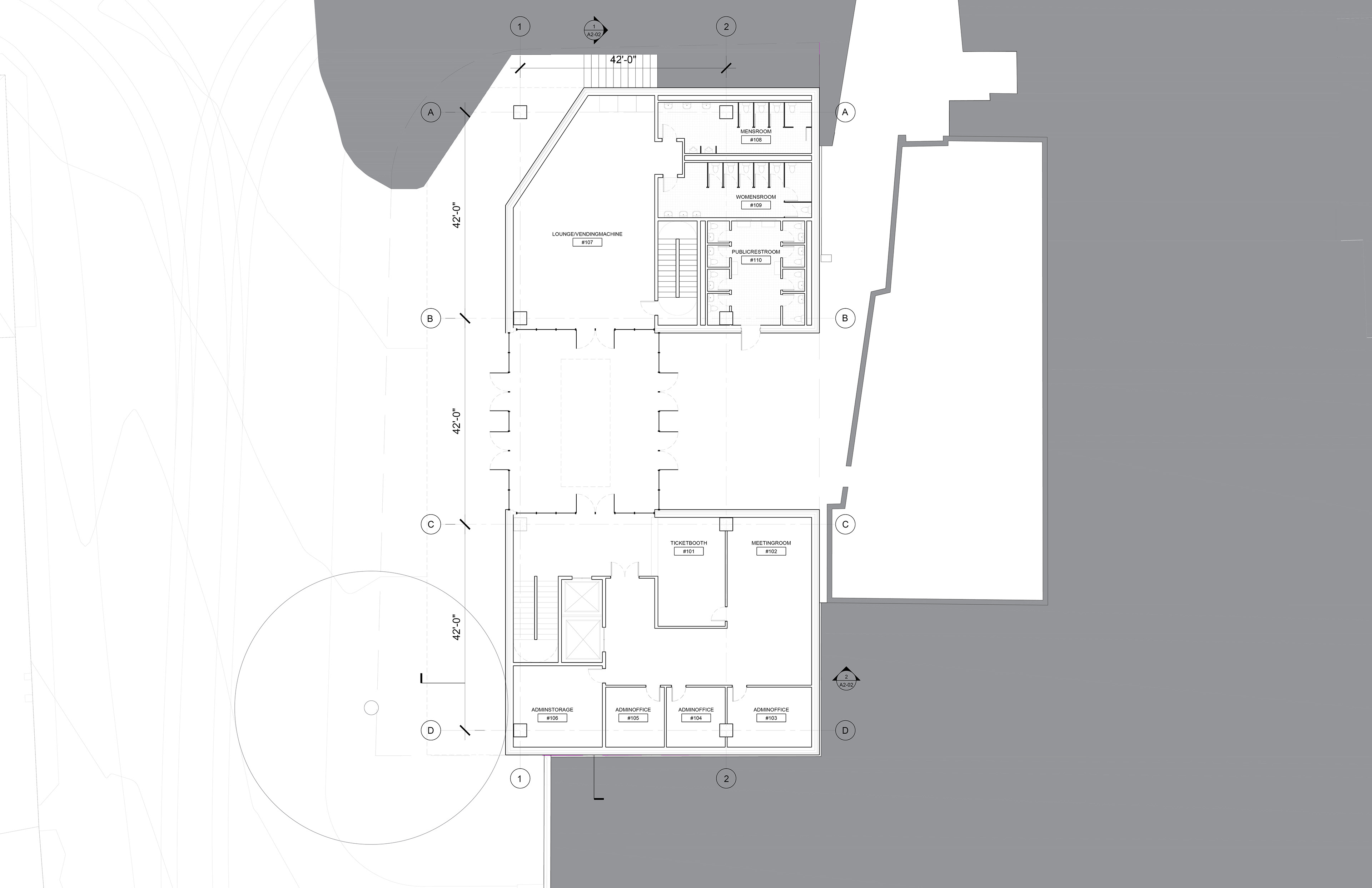
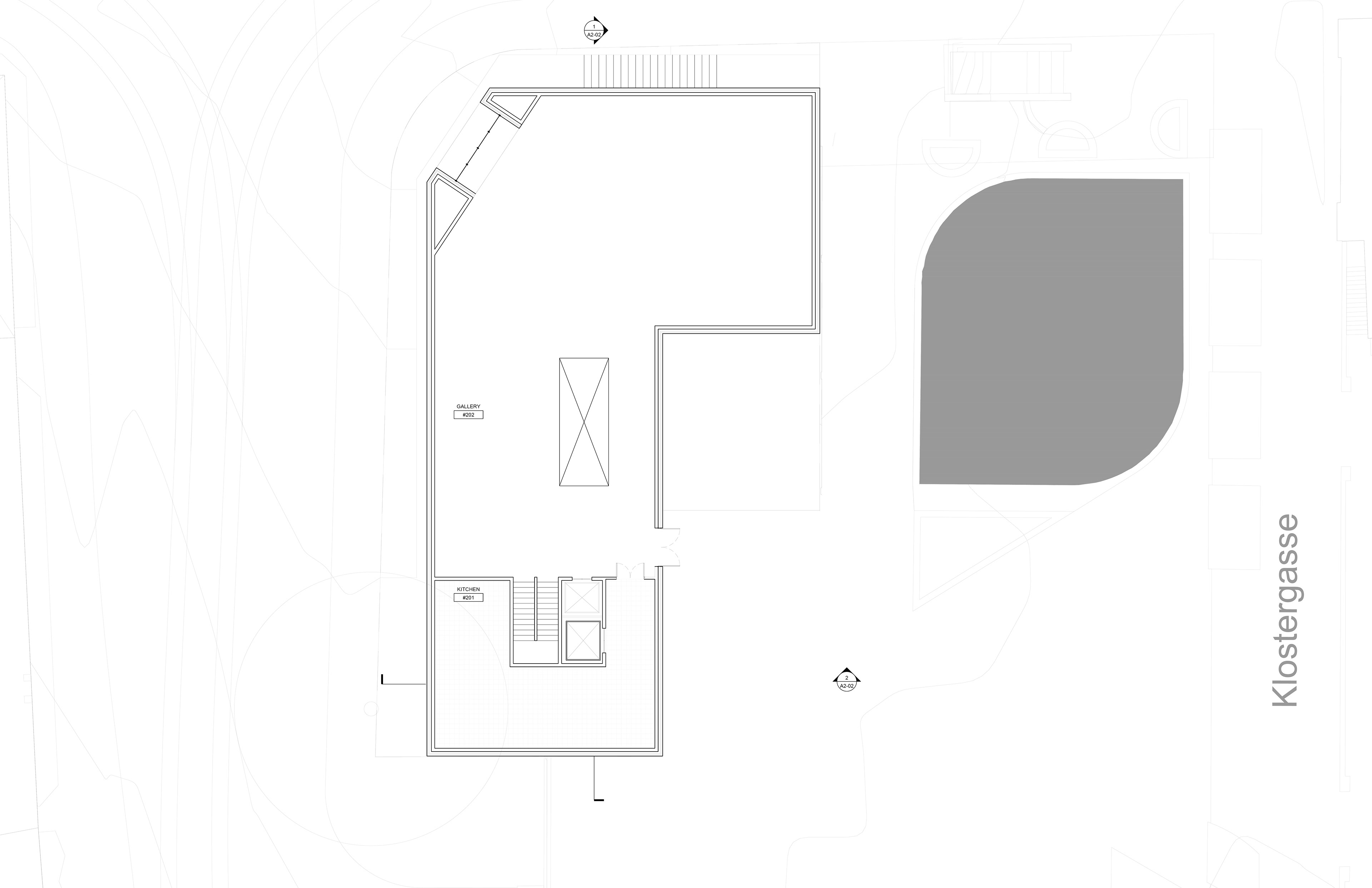
Conceptual Collage
The concept of the building stems from the history of the site. As a result, the overall design closely draws connections from its surrounding context and historical elements that once stood in the place of the current plaza. The design implements a walk through on the ground floor in order to access both the tunnels and the public restrooms that are accessible through the central courtyard. This public element of the building is intended to reflect the historical aspects of the building that revolved around public use. While the building is one of public qualities, having a portion of the structure that is accessible at all times help fortify the pavilion as one that is to be used by the people of Basel.
The next major design element is the incorporation of the tower. The tower reflects many aspects of historical significance. The first and most prominent aspect is that it reaches the height of the original theater that stood on the site until its destruction in the 1970s. This tower not only follows the historical traces in height but also in plan. the overall footprint of the tower, aside from the cut corner, amounts to nearly the same footprint that the original theater once occupied. Finally, the tower of the pavilion serves as a means of drawing people inward from the city center. For the pavilion to serve its function as a visitors center for all of the local museums, the building must prominently be situated in the city and must have a presence that allows for people to understand its function and importance.
This project is a social gathering and dining center for refugees. For the dining hall I worked closely with the idea of creating a space that represents freedom. Specifically, given the intended users of the space, a need for freedom in the design is necessary. I approached this idea by creating a building that did not contain solid walls in the main public space. In order to achieve this design, I decided to add a series of short rock walls weaving their way through the entire site. The site is located in the rural Rhode Island town of Scituate and located on a large apple orchard. These walls were modeled after the early New England rock walls that are found throughout the northeast; and those that surround the apple orchard itself. These walls were designed in order to frame a space that focuses all views on the large open field in the middle of the site.
At the highest point of the site, and the intersection of two of the added rock walls is the main pavilion. The rock walls continue their way into the structure and serve to create an enclosure for the main dining space. These rock walls serve as a significant element on the site as they define the approach to and from the hall. When the rock walls meet the structure they remain at being only shoulder height which leaves a space between
the top of the wall and the roof structure to increase the sense of being outdoors and free. Glass encloses the space in a way that still makes the dining hall seem open to the outdoors while also presenting the main focus of the visitors gaze towards the open façade facing the field down hill.
the top of the wall and the roof structure to increase the sense of being outdoors and free. Glass encloses the space in a way that still makes the dining hall seem open to the outdoors while also presenting the main focus of the visitors gaze towards the open façade facing the field down hill.
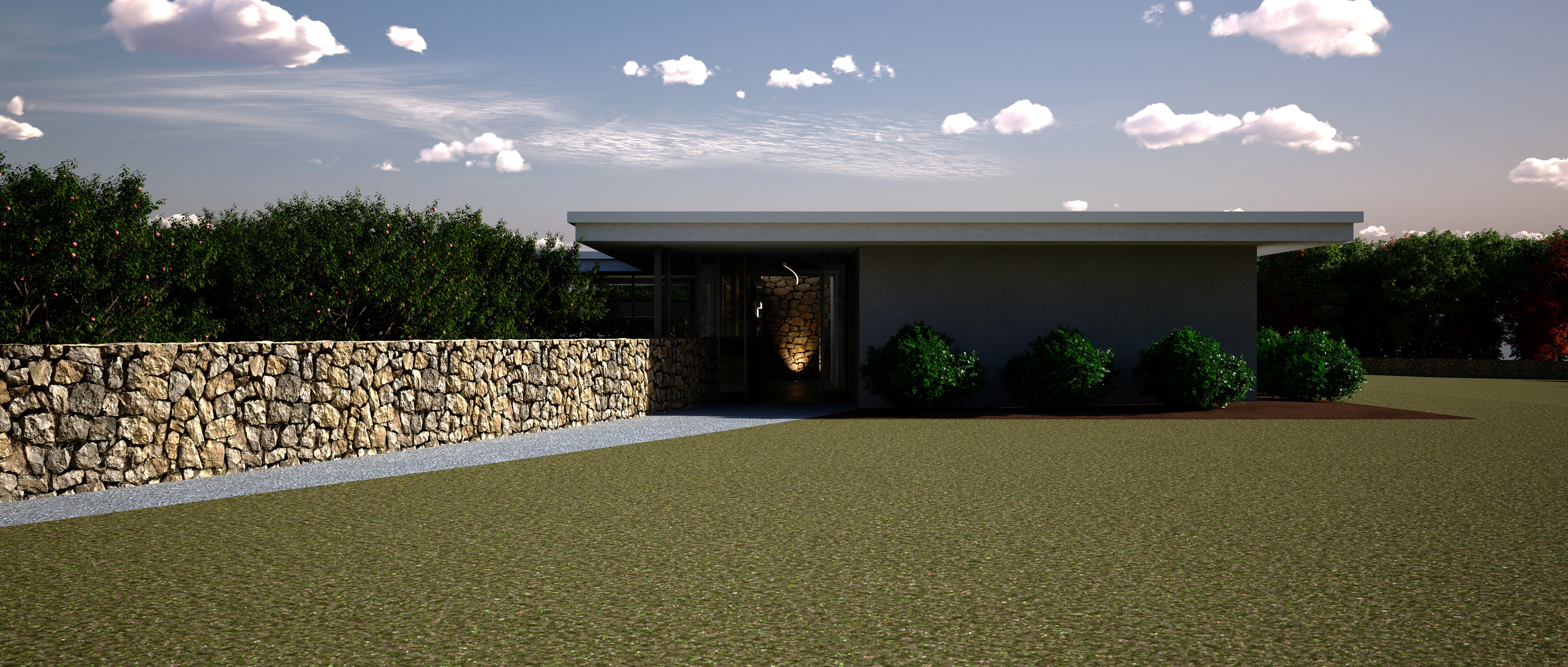

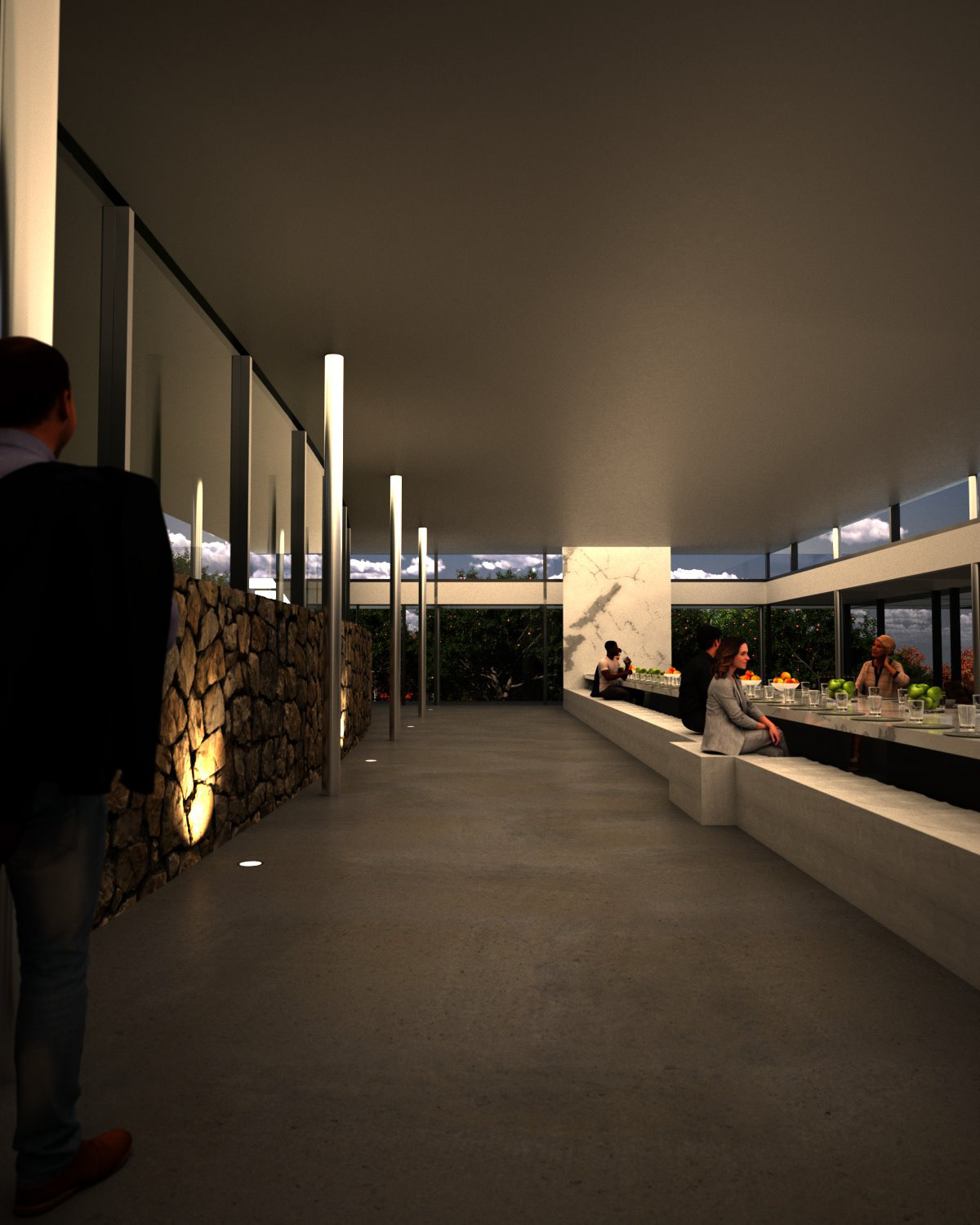
Inside the dining hall the method of assembly was a significant factor in the design of the entire project. The main dining space in the pavilion is occupied by a single table. The table is one continuous surface and terminates in vertical dividers at each end. This emphasizes the focused views on the large field down the slope of the orchard. In this project the intention was to utilize the table as a space creating surface. Utilizing the concept of a continuous table highlights the dining hall as a room that can not be rearranged.
In fact the intention of having one long table relates to the idea of freedom and equality. Nobody serves as the “head of the table” within this space. Instead the function of the space is to create a communal feeling where food is shared and everybody who visits occupy the space in the same way. Finally a covered patio area allows for after event gatherings within its own defined but open space.
