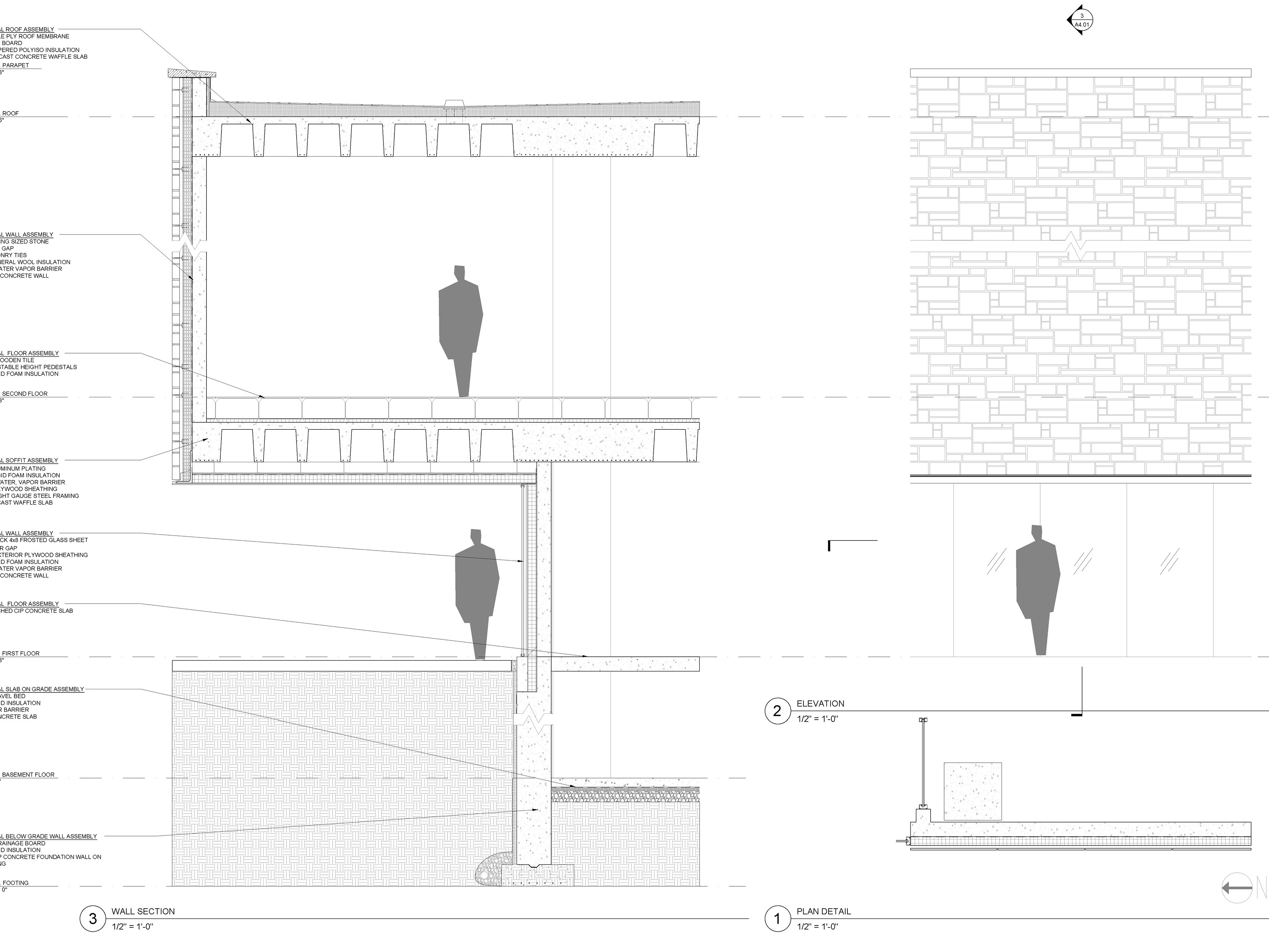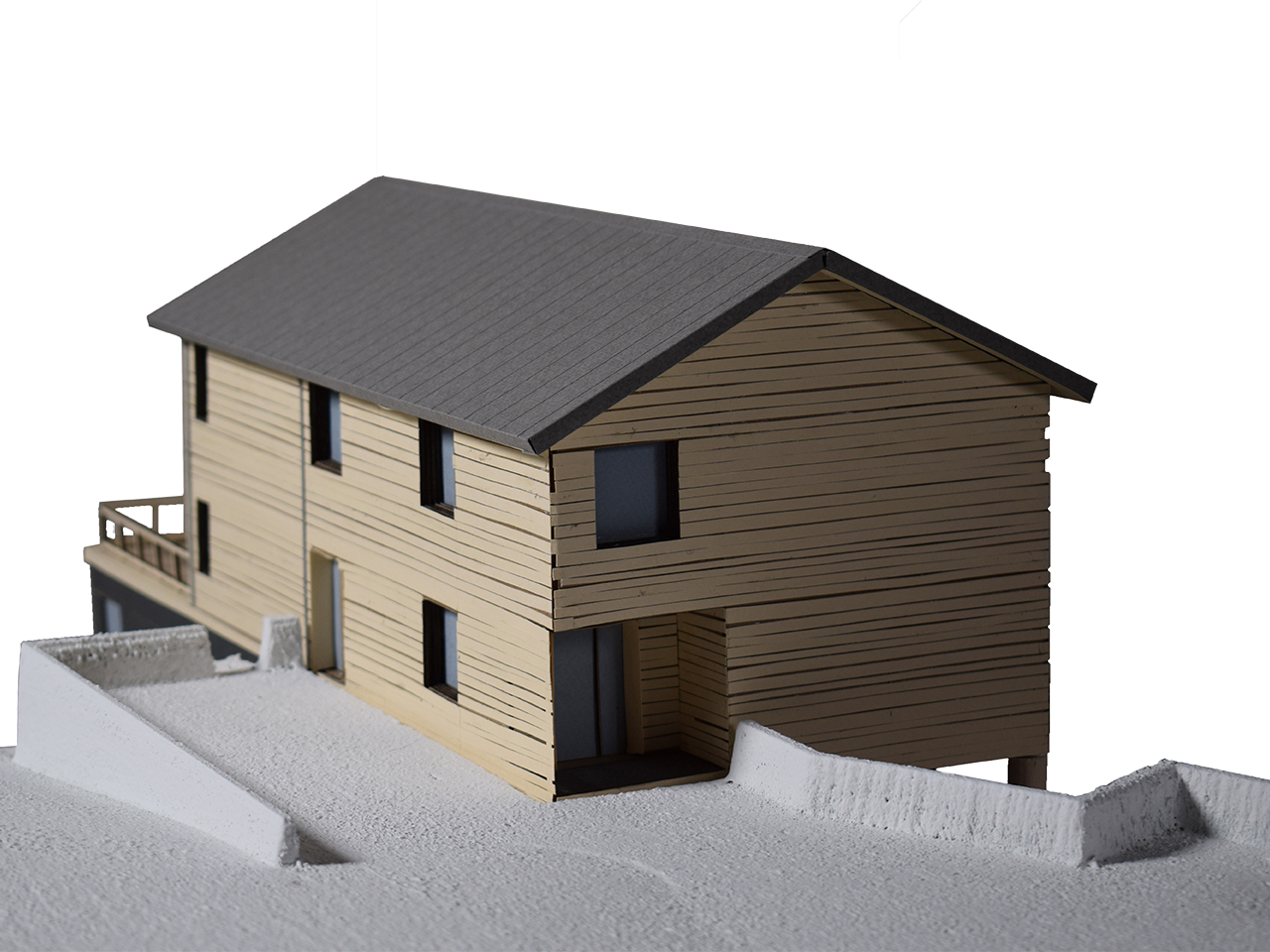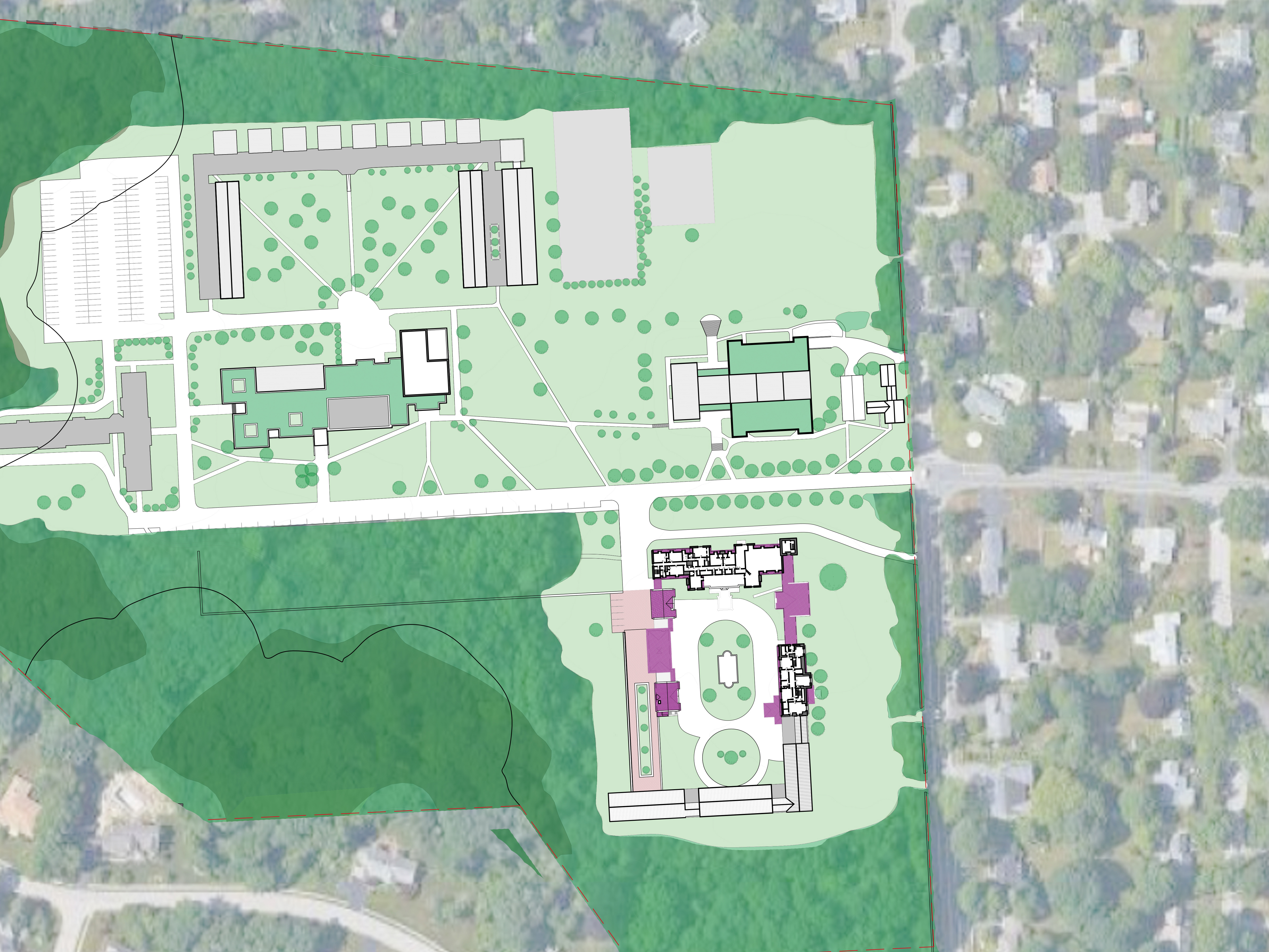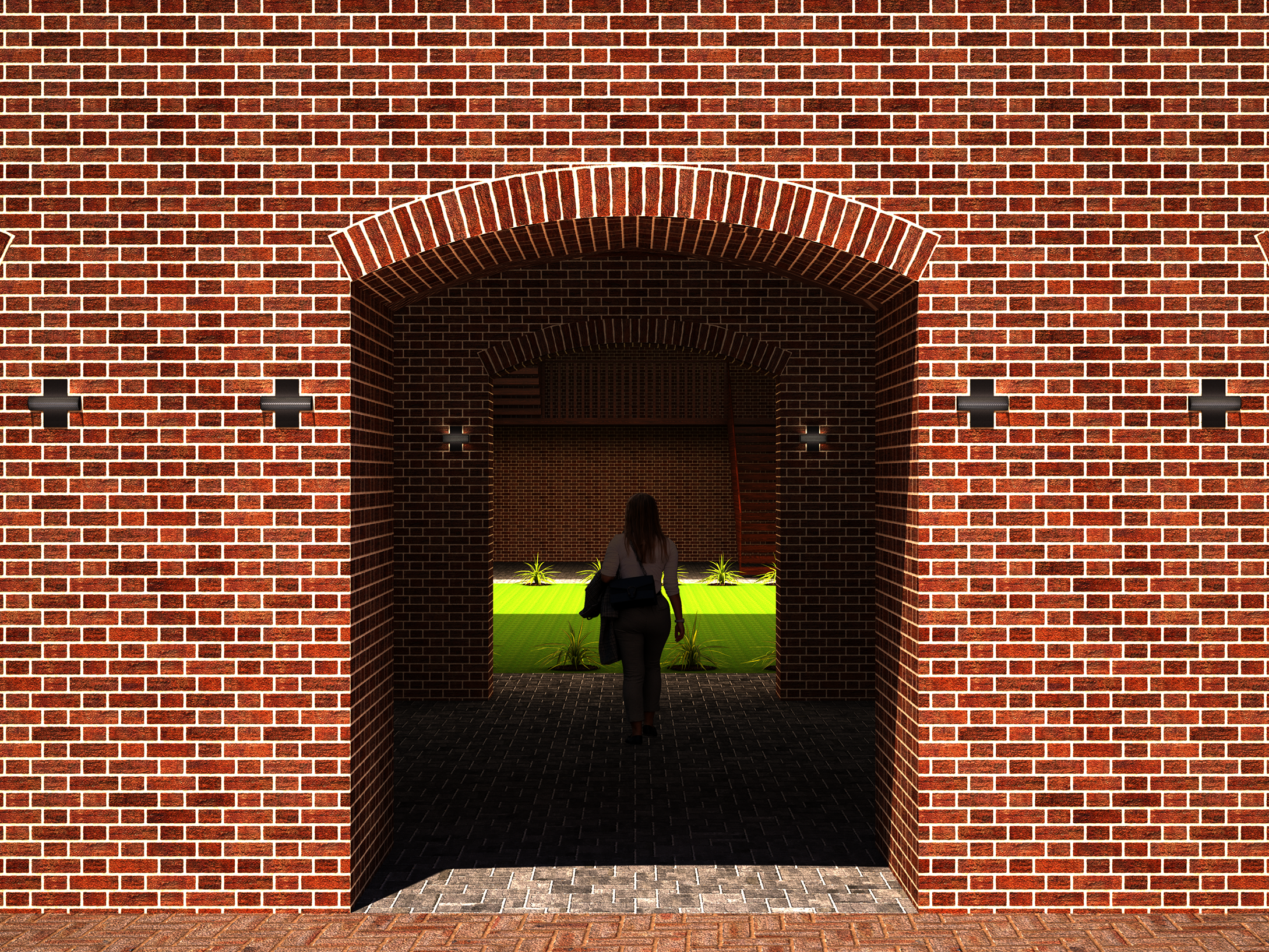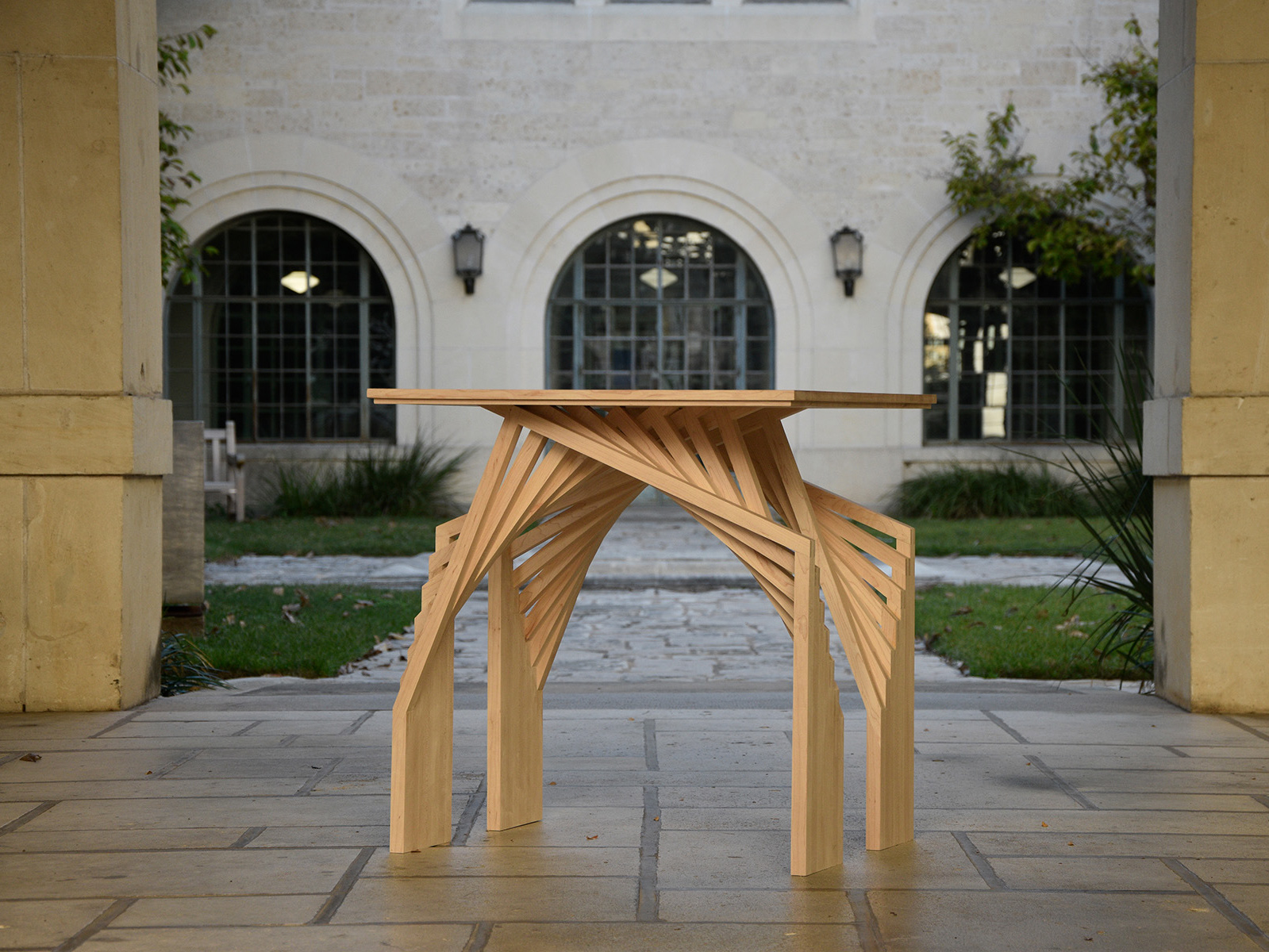This project is a social gathering and dining center for refugees. For the dining hall I worked closely with the idea of creating a space that represents freedom. Specifically, given the intended users of the space, a need for freedom in the design is necessary. I approached this idea by creating a building that did not contain solid walls in the main public space. In order to achieve this design, I decided to add a series of short rock walls weaving their way through the entire site. The site is located in the rural Rhode Island town of Scituate and located on a large apple orchard. These walls were modeled after the early New England rock walls that are found throughout the northeast; and those that surround the apple orchard itself. These walls were designed in order to frame a space that focuses all views on the large open field in the middle of the site.
At the highest point of the site, and the intersection of two of the added rock walls is the main pavilion. The rock walls continue their way into the structure and serve to create an enclosure for the main dining space. These rock walls serve as a significant element on the site as they define the approach to and from the hall. When the rock walls meet the structure they remain at being only shoulder height which leaves a space between
the top of the wall and the roof structure to increase the sense of being outdoors and free. Glass encloses the space in a way that still makes the dining hall seem open to the outdoors while also presenting the main focus of the visitors gaze towards the open façade facing the field down hill.
the top of the wall and the roof structure to increase the sense of being outdoors and free. Glass encloses the space in a way that still makes the dining hall seem open to the outdoors while also presenting the main focus of the visitors gaze towards the open façade facing the field down hill.

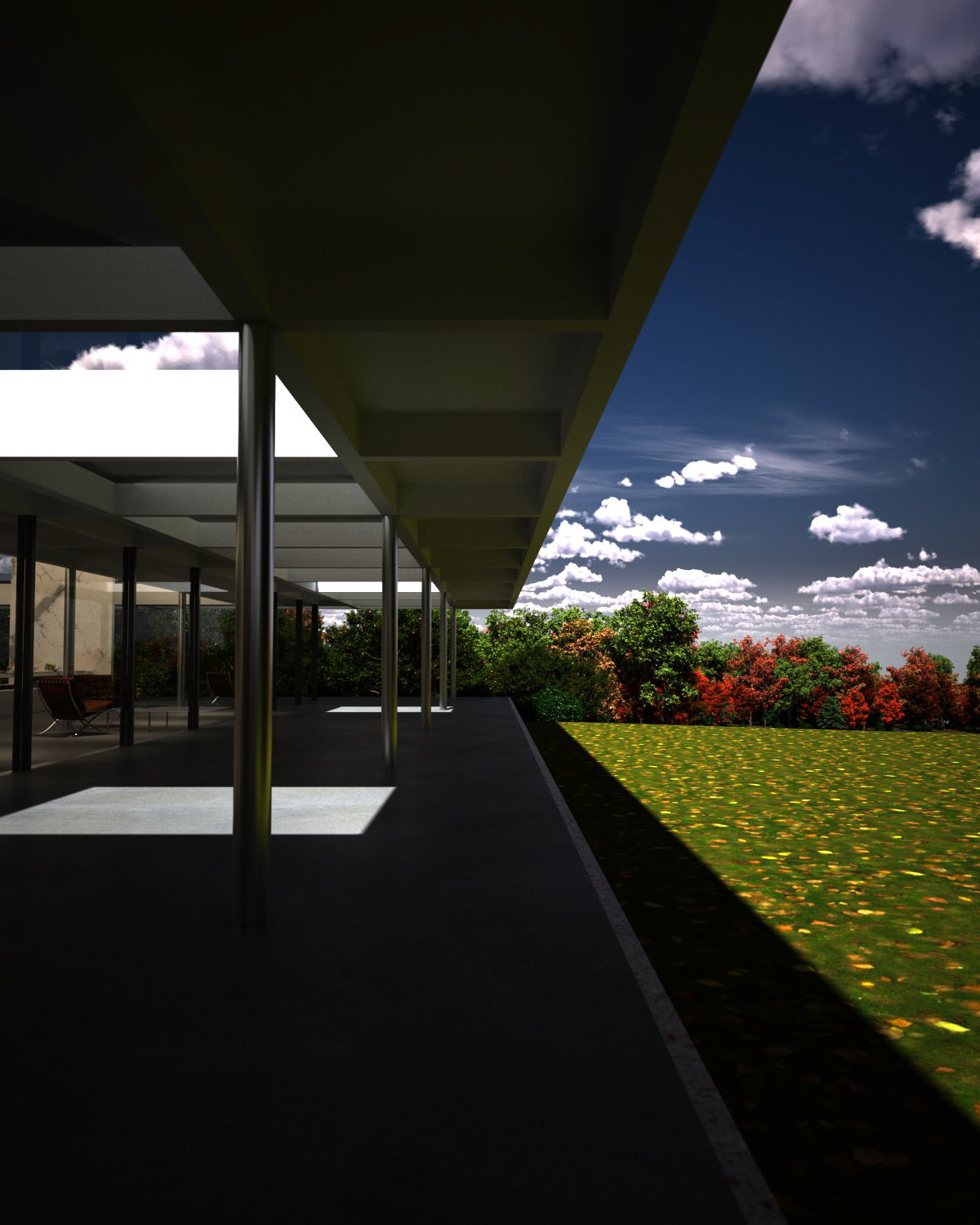
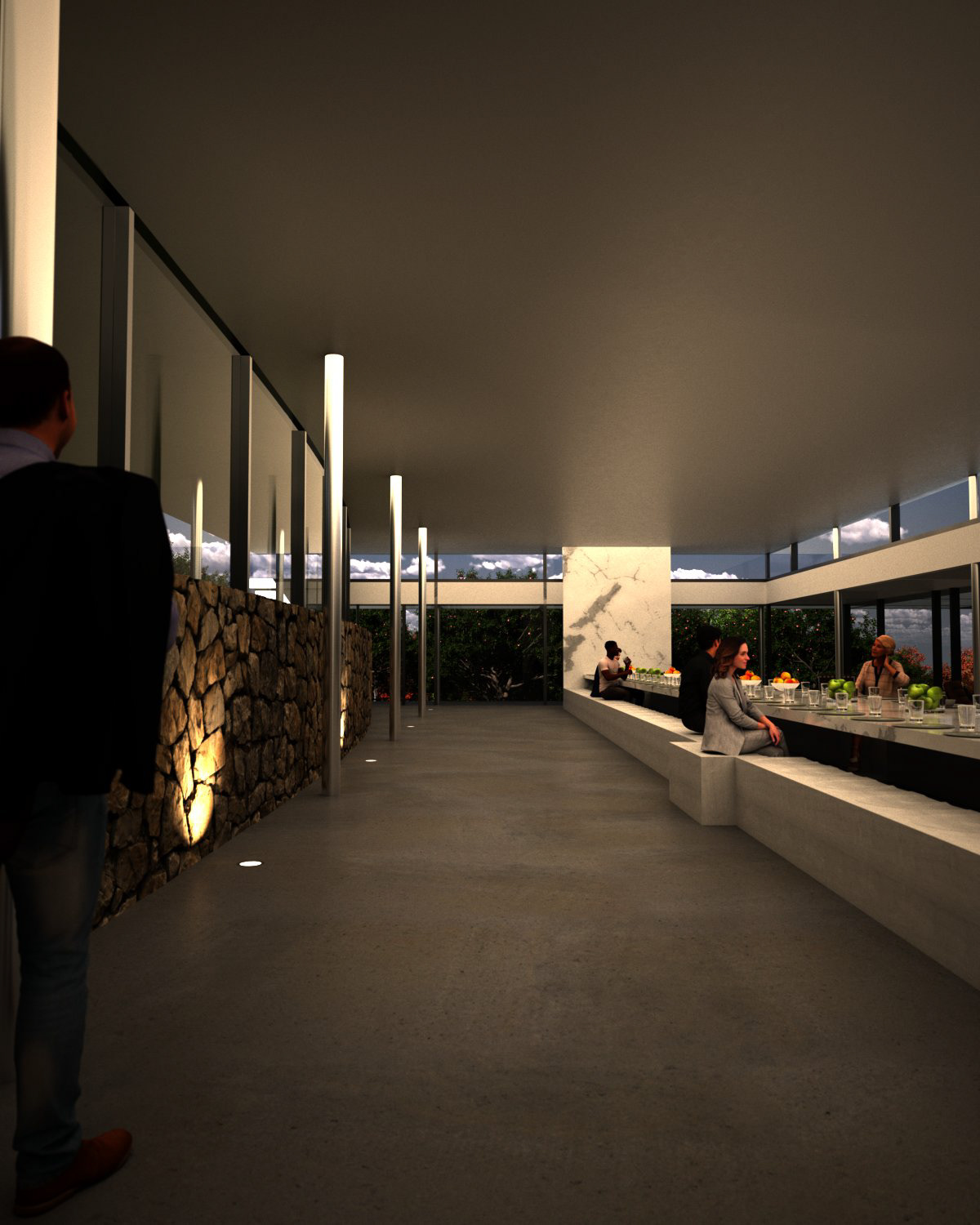
Inside the dining hall the method of assembly was a significant factor in the design of the entire project. The main dining space in the pavilion is occupied by a single table. The table is one continuous surface and terminates in vertical dividers at each end. This emphasizes the focused views on the large field down the slope of the orchard. In this project the intention was to utilize the table as a space creating surface. Utilizing the concept of a continuous table highlights the dining hall as a room that can not be rearranged.
In fact the intention of having one long table relates to the idea of freedom and equality. Nobody serves as the “head of the table” within this space. Instead the function of the space is to create a communal feeling where food is shared and everybody who visits occupy the space in the same way. Finally a covered patio area allows for after event gatherings within its own defined but open space.
