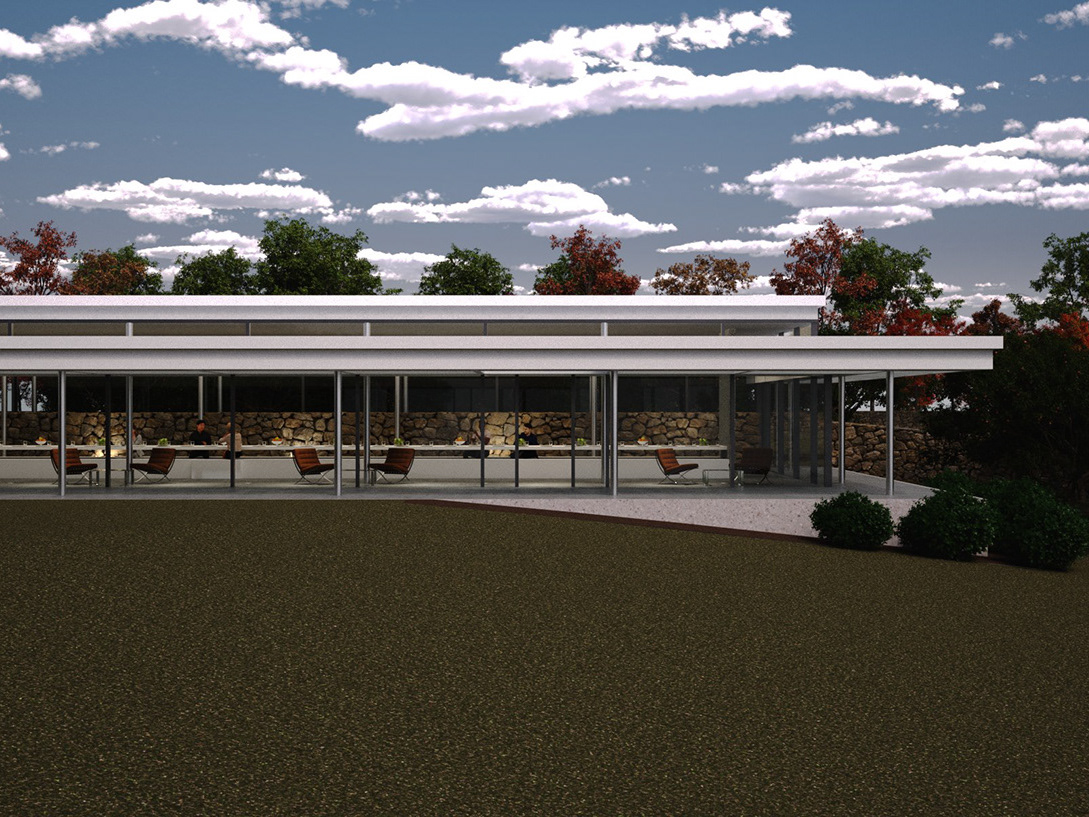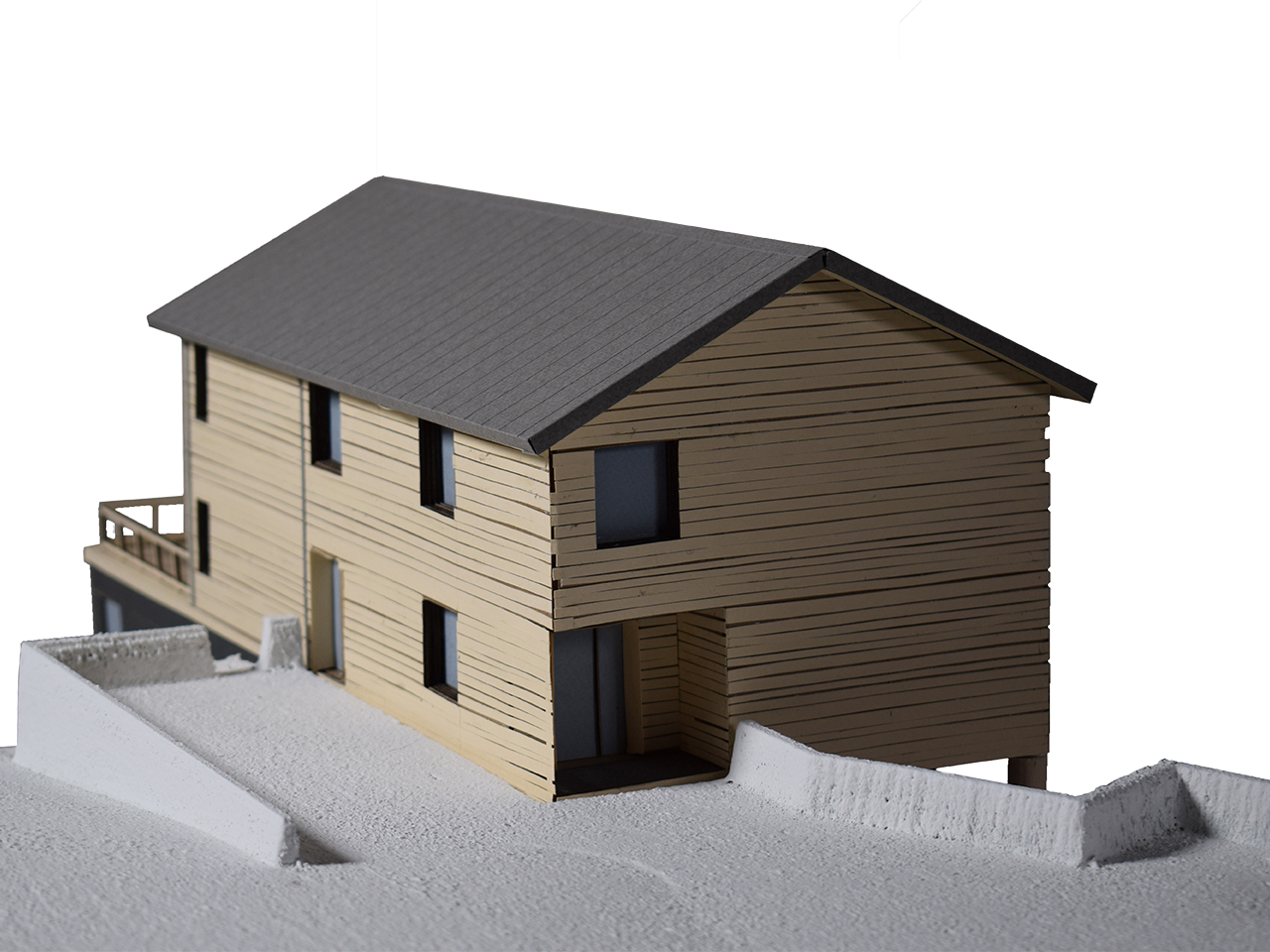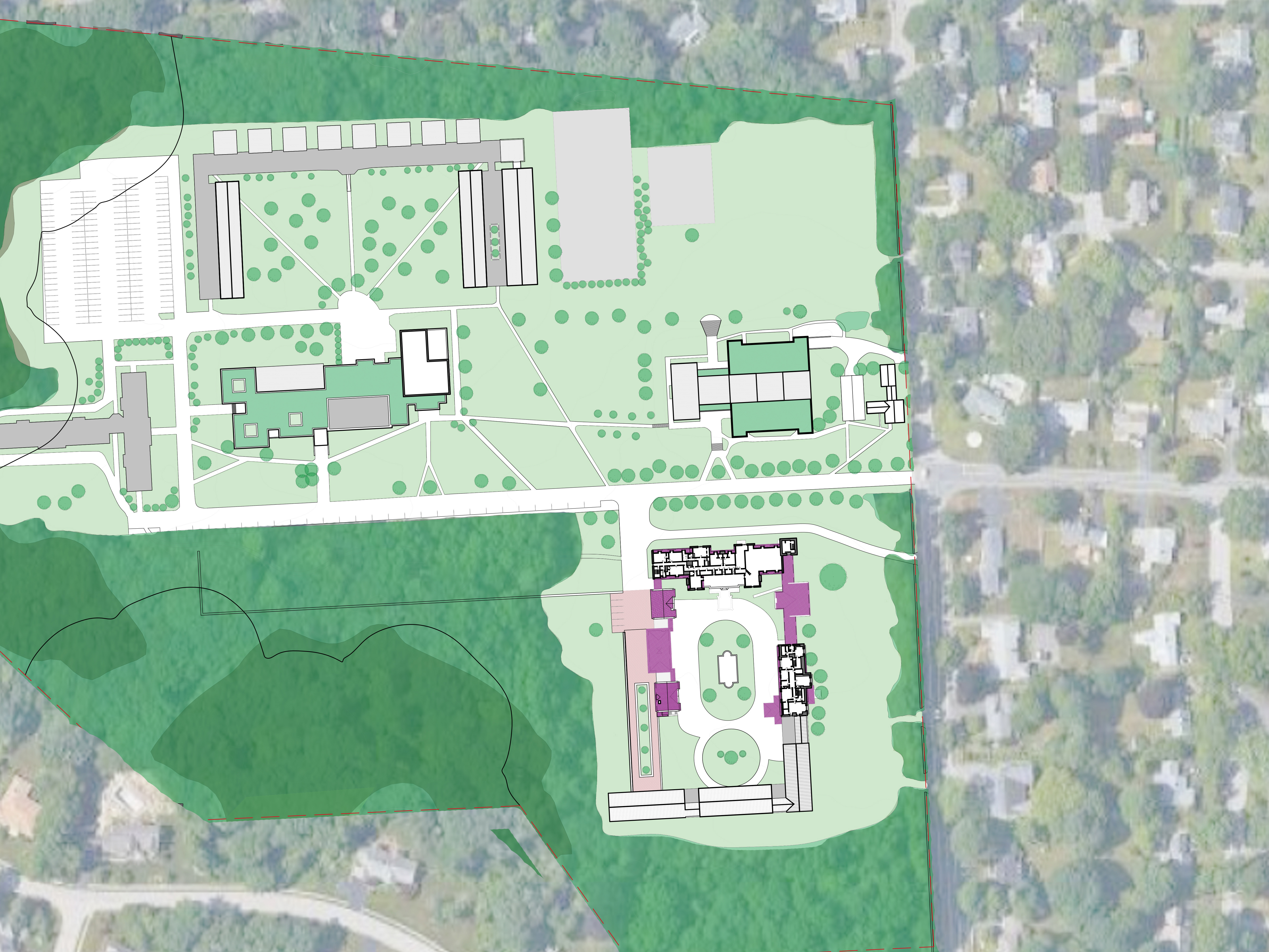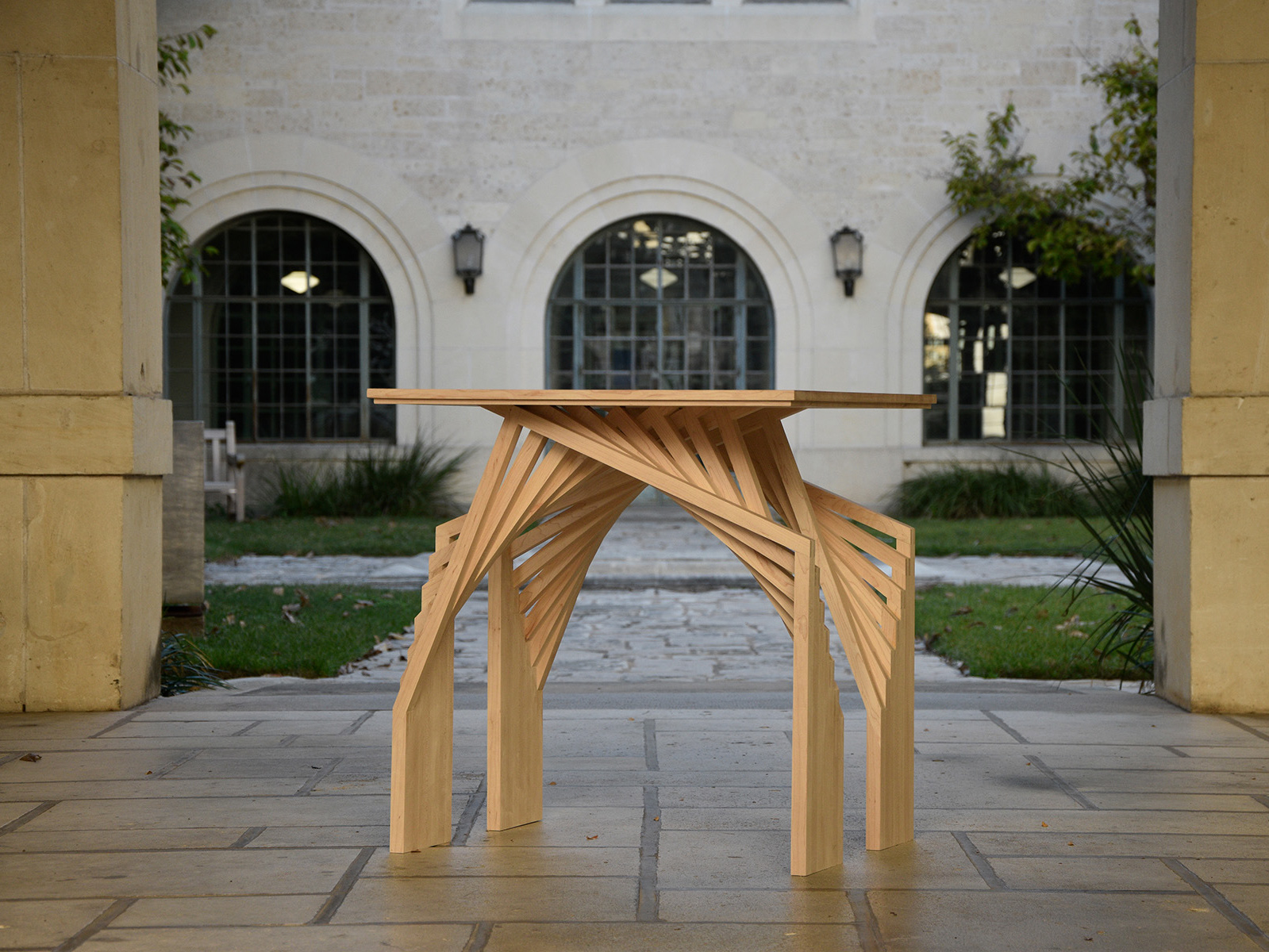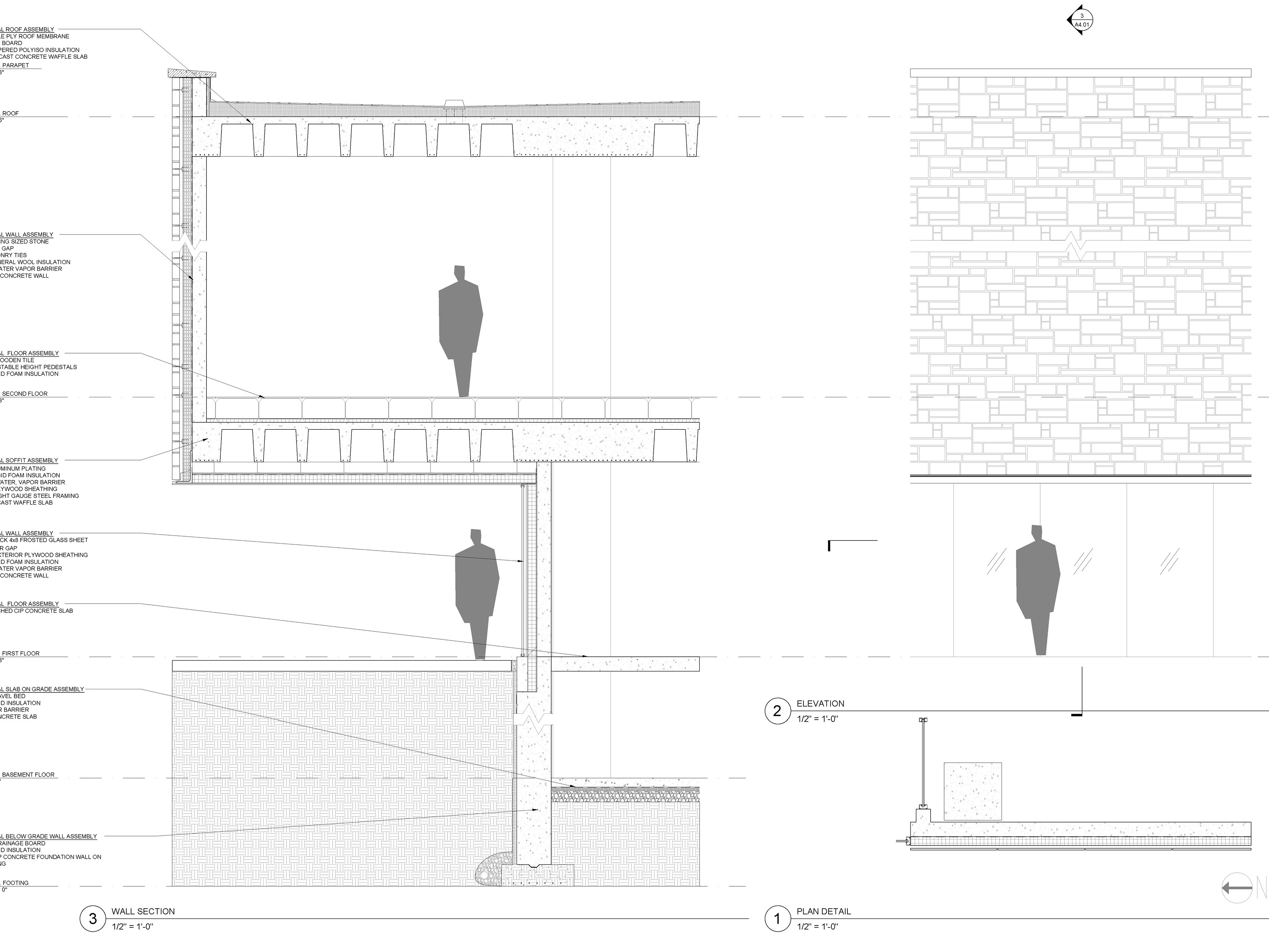Antigua Guatemala is a city with a long history. The city once served as the colonial capital of the country of Guatemala. However, from 1773 on, the city was abandoned and left to rebuild following a series of catastrophic events. The geography of the area led to a series of disasters that essentially halted the development of the city. Earthquakes were common occurrences throughout the history of Antigua. Following every earthquake in the city the people rebuilt the structures in the exact same manner as they were before the destruction. This resulted in a style of architecture referred to as “earthquake baroque,” a style entirely native to Antigua Guatemala.
Religious buildings made up a large portion of significant structures built in the colonial times. All of these buildings are constructed from stone, brick and plaster. Due to the lack of large stones in the region, this mixed construction was ultimately a necessity. Unfortunately, the large religious structures experienced some of the worst cases of destruction due to the frequent earthquakes. One such building was La Recolección. This monastery was established during the early eighteenth century and quickly expanded to be one of the largest religious buildings in the city with its own church, courtyard and two cloisters. This architectural exploration looks into the possibility of adding a history museum to the site of La Recolección to service all of Antigua.
Having La Recolección as the site of this intervention poses a set of issues. Specifically, the history of the site is the most significant aspect of the project. How does one take the history of the architecturally significant monastery that stood as an icon of the colonial architecture in Antigua and turn it into a museum. The site lays in ruins and has a history that has become synonymous with the destruction presented by years of natural disasters. The most viable solution that was explored was the addition of a new structure to the ruins that would be sited outside of the original building but relate closely to the history and scale of what exists.

Conceptual Collage
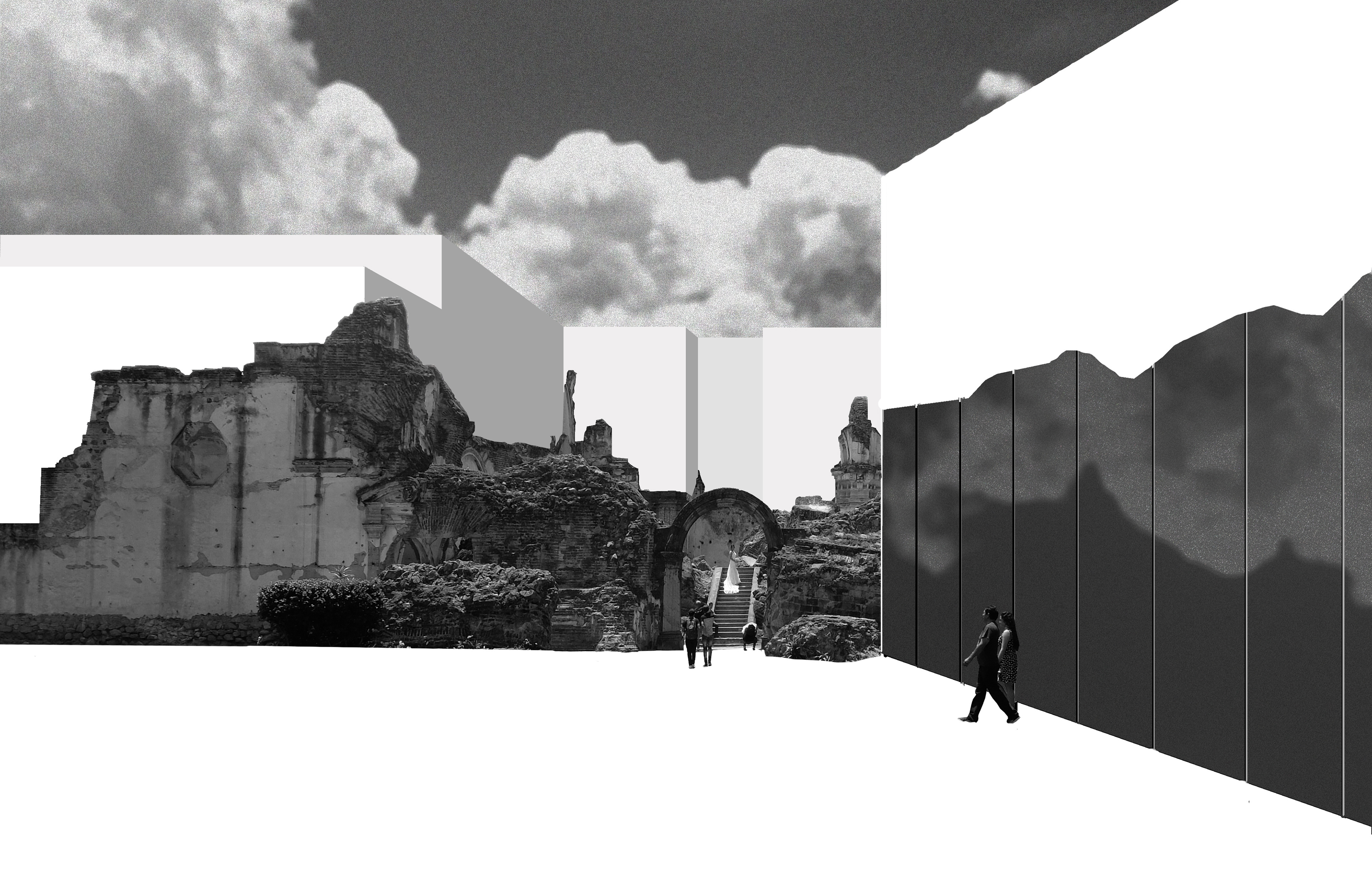
Conceptual Collage
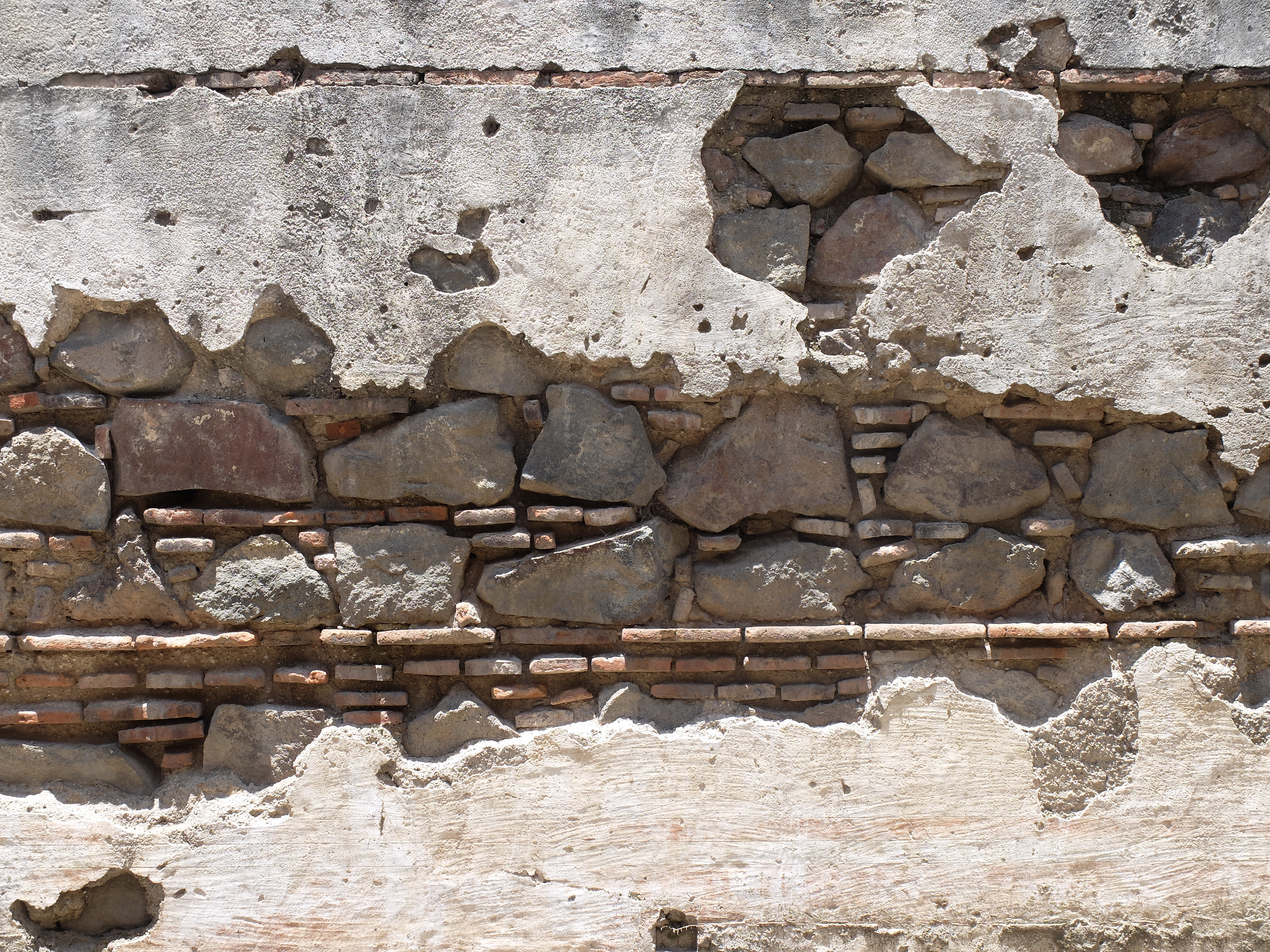
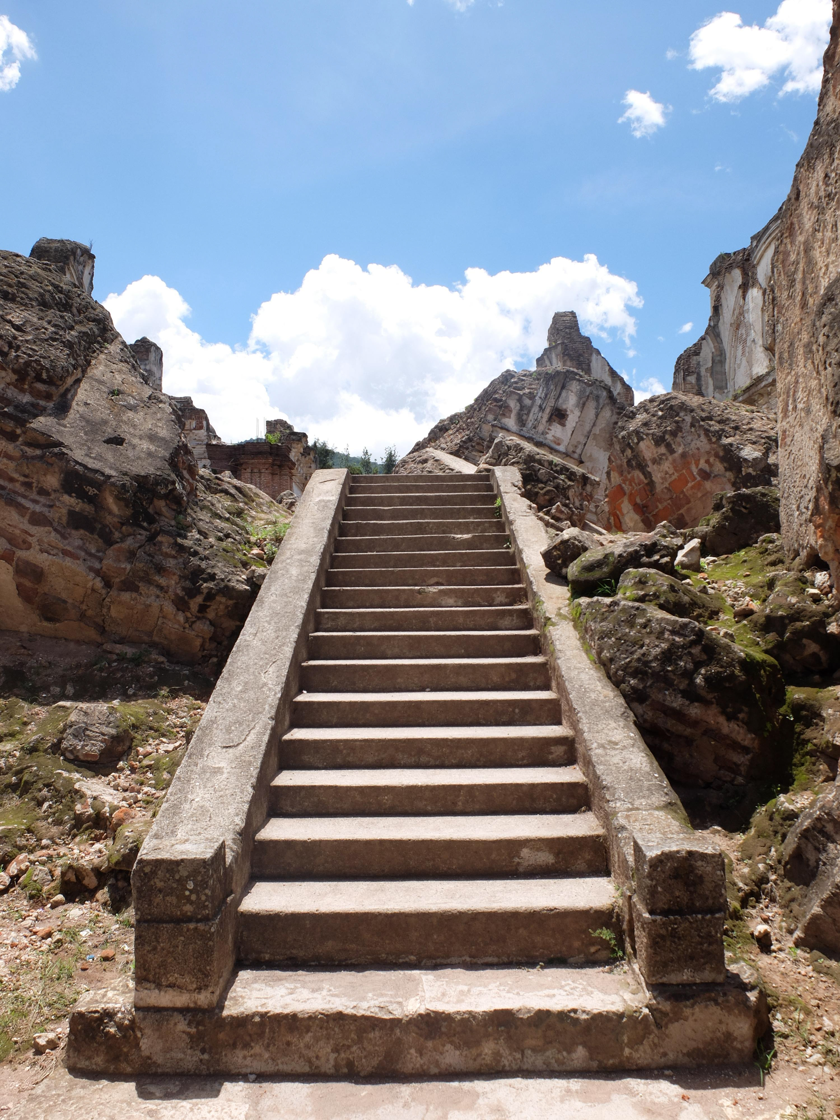
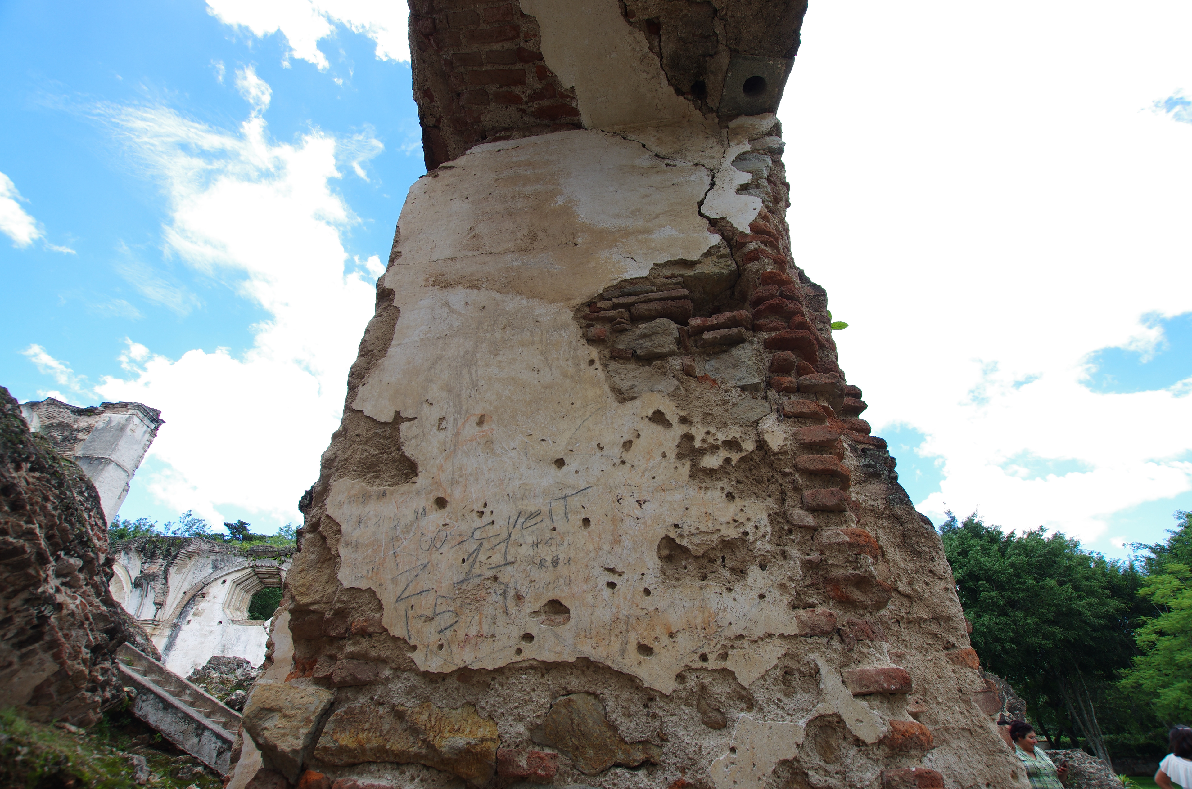
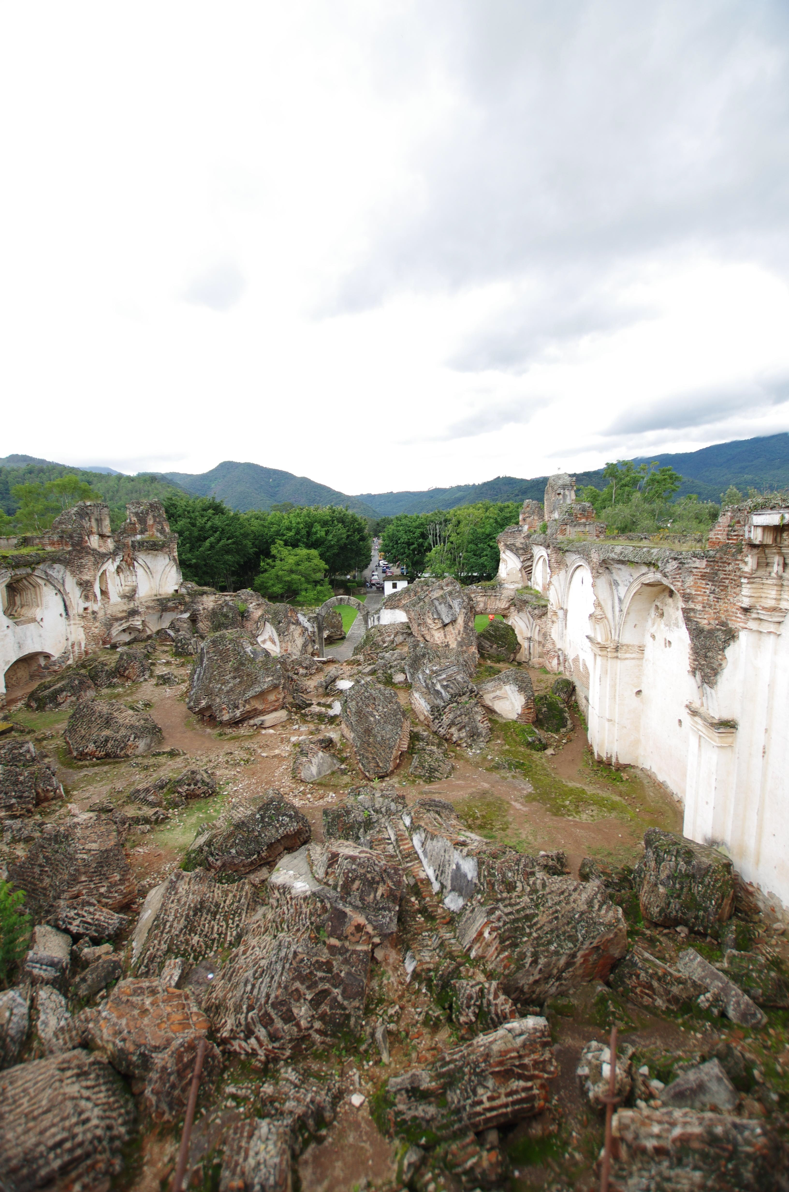
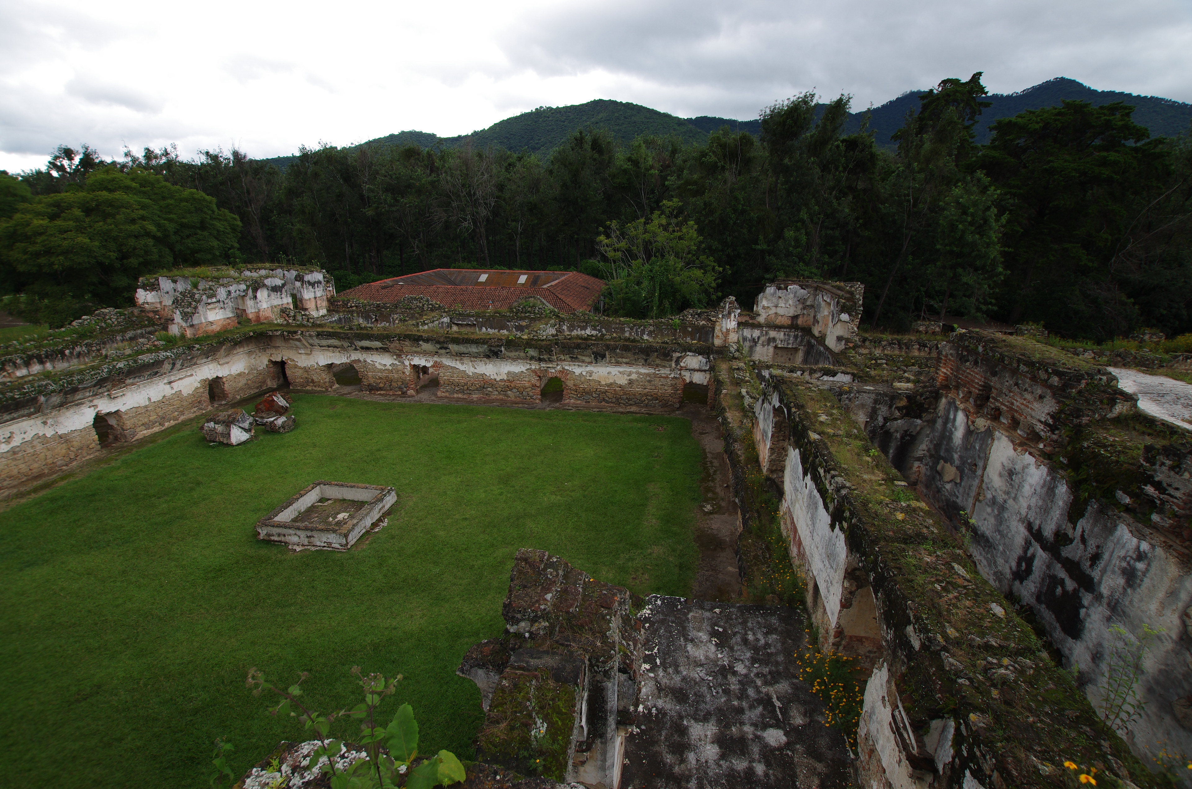
The importance of geometric relations was the main exploration when conceptually planning this museum. The scale of the original ruins was an aspect of the design that ultimately guided the approach of the mass that was designed. There were a series of ways in which this was explored and integrated into the project. Specifically, the auxiliary buildings that were added in the later years of the monastery were explored as masses that could be subtracted from the intervention. In addition this concept led to the ideas of adding a mass that closely reflected the scale of the original church on the site. While the subtractive elements of the auxiliary buildings did not ultimately find their way into the design, the concept of adding a church like experience developed into one of the most significant aspects of the design.
In addition to the significance of the scaling of parts, the concept of returning the ruins to their historic significance was addressed by returning the outer walls of the ruins to their original height. What is created is a shell that encloses the ruins and presents a new way of framing views and experiencing the spaces within La Recolección. However, the outer walls of the church within the monastery are not raised in the same manner that the rest of the ruins are. The concept behind this idea is that the ruins of the church are being “rebuilt” with the addition of the museum. This is further reflected in the planning organization of the museum.
Additional conceptual ideas that helped drive the project include the importance of the natural elements of the cloisters and courtyards that once occupied a majority of the site of La Recolección. As a result, the museum as a whole is a courtyard style building that is flanked on two sides with new cloister interventions. These three new outdoor spaces are made to reflect the original three exterior spaces of the monastery complex. The first cloister is situated directly outside of the church of La Recolección and serves as the main entrance to the site. This space is a green-scape that is intended entirely for public use and as a means of entering the ruins of the church. The main interior courtyard of the museum helps to provide passive cooling strategies into the building while also reflecting the importance of the courtyard in the buildings of Antigua. The last outdoor space is the southern cloister that serves as the main access space for administrative use. It is a hard-scape cloister that is lowered from the height of the colonnade and rest of the site which once again reflects local building strategies.
Additional conceptual ideas that helped drive the project include the importance of the natural elements of the cloisters and courtyards that once occupied a majority of the site of La Recolección. As a result, the museum as a whole is a courtyard style building that is flanked on two sides with new cloister interventions. These three new outdoor spaces are made to reflect the original three exterior spaces of the monastery complex. The first cloister is situated directly outside of the church of La Recolección and serves as the main entrance to the site. This space is a green-scape that is intended entirely for public use and as a means of entering the ruins of the church. The main interior courtyard of the museum helps to provide passive cooling strategies into the building while also reflecting the importance of the courtyard in the buildings of Antigua. The last outdoor space is the southern cloister that serves as the main access space for administrative use. It is a hard-scape cloister that is lowered from the height of the colonnade and rest of the site which once again reflects local building strategies.
Carrying local practices further into the design of the building, brick became a prominent design aspect. Brick serves as a means in which a large mass could be constructed in addition to the importance of brick in the construction of sites like La Recolección. With brick also emerged the specific structural system of vaults that defines the museum in terms of interior character.
The program of the museum became an influence on the overall layout of the floor plans. Specifically, the first floor becomes a much more public space where the kitchen and bookstore occupy the spaces around the central courtyard. These spaces help to centralize the gallery spaces on the upper levels where uninterrupted display spaces can present the important architectural history of Antigua as well as the history of the city in general. Carrying the concept of the church mass inward, the building features a cruciform inspired plan. In this regard the large windows that define the exterior facades are expressions of this planning strategy. The double height gallery on the southern side of the building serves as a reflection of the church’s nave in height and plan. The basement of the building serves as the archival spaces for the collection of artifacts from the city. Mainly this is done to isolate the private spaces while also keeping the important collections of historic documents in a more neutral climate.
The program of the museum became an influence on the overall layout of the floor plans. Specifically, the first floor becomes a much more public space where the kitchen and bookstore occupy the spaces around the central courtyard. These spaces help to centralize the gallery spaces on the upper levels where uninterrupted display spaces can present the important architectural history of Antigua as well as the history of the city in general. Carrying the concept of the church mass inward, the building features a cruciform inspired plan. In this regard the large windows that define the exterior facades are expressions of this planning strategy. The double height gallery on the southern side of the building serves as a reflection of the church’s nave in height and plan. The basement of the building serves as the archival spaces for the collection of artifacts from the city. Mainly this is done to isolate the private spaces while also keeping the important collections of historic documents in a more neutral climate.
The intended approach to the museum is also a key part of the design intentions. The main entrance to the museum is directly in line with the entrance of the southern cloister of the original structure. What this ultimately allows for is the normal interaction with the ruin as though the museum was not present. The transition through spaces from the church to the southern cloisters remains as is but the progression through spaces culminates in the ability to enter the museum structure. Primarily, this was designed to allow the ruins to still stand as they are and highlight their significance while also addressing the need for an intervention that works in harmony. The museum is a building that works closely with the vernacular while also bringing the principles of contemporary design choices.
The main circulation for the museum is provided by the interior courtyard balconies. These balconies are designed to reflect on the wooden detailed courtyards that are very prevalent in the city of Antigua. Not only does this structure serve as a means of circulation but it also allows for shading to the courtyard below.
One of the last major design components within the design was the importance of views. As discussed, the choice of building the perimeter walls upward into a shell allows for a new way to frame the views of the sky from within the ruins and helps tie the building back to its long history. Additionally, the large windows of the museum each present a different view of the city or surrounding landscape and allows the visitor to understand the significance of the site of La Recolección. With only five windows for the main museum spaces each view becomes a significant framed moment for the visitor. Three windows face towards the perimeter mountains of the city, one faces inward to the ruins and the final window looks out to the city.
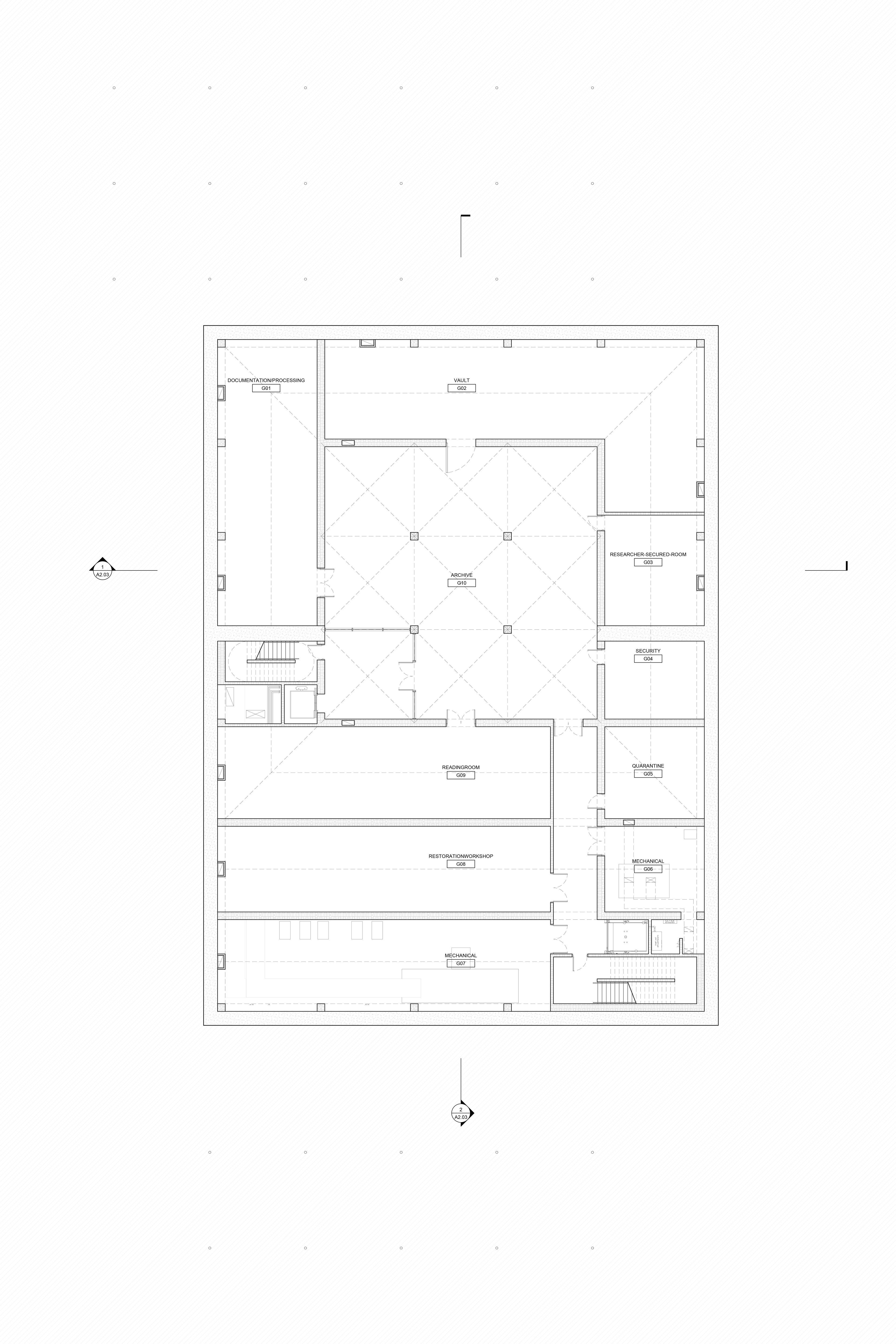
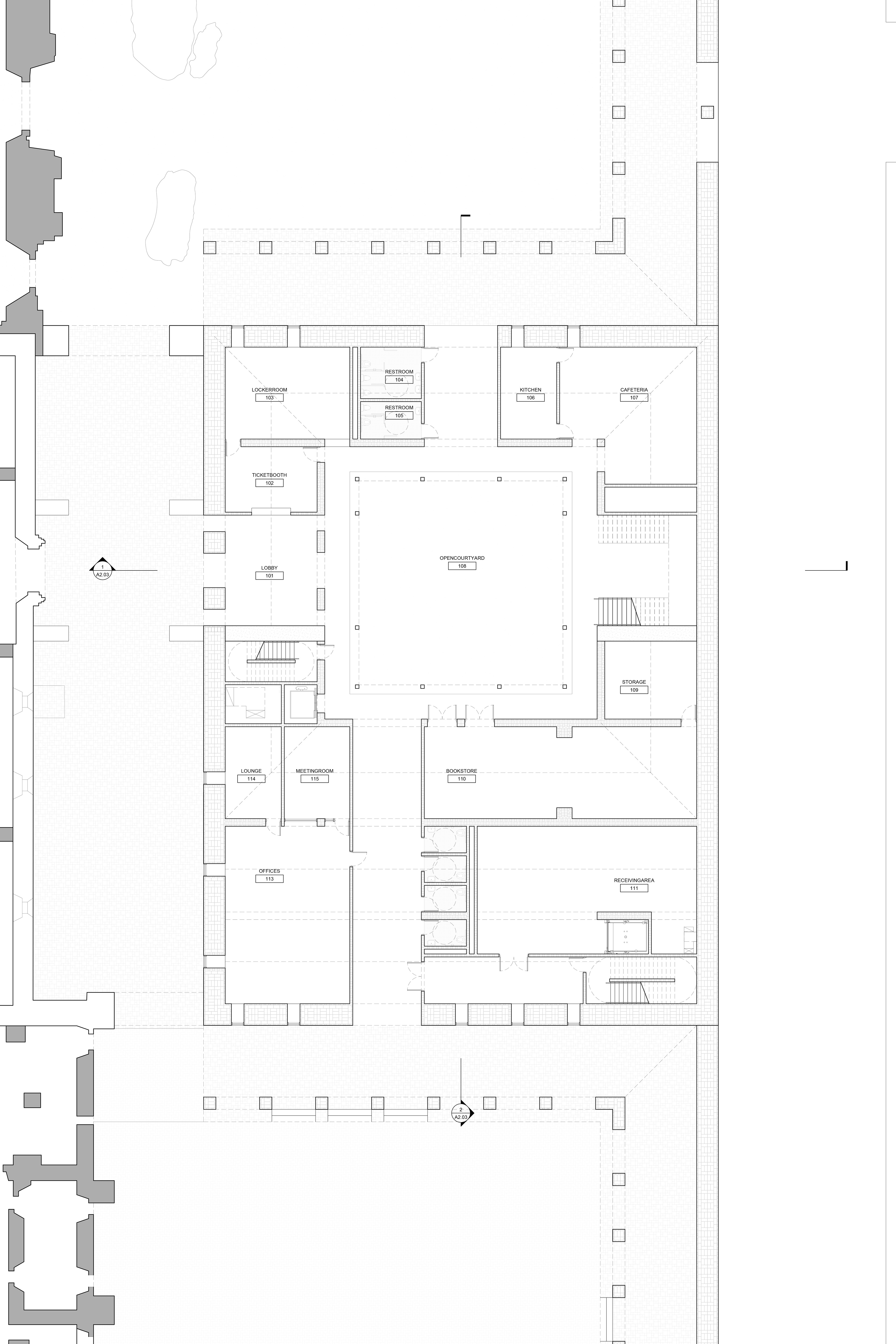
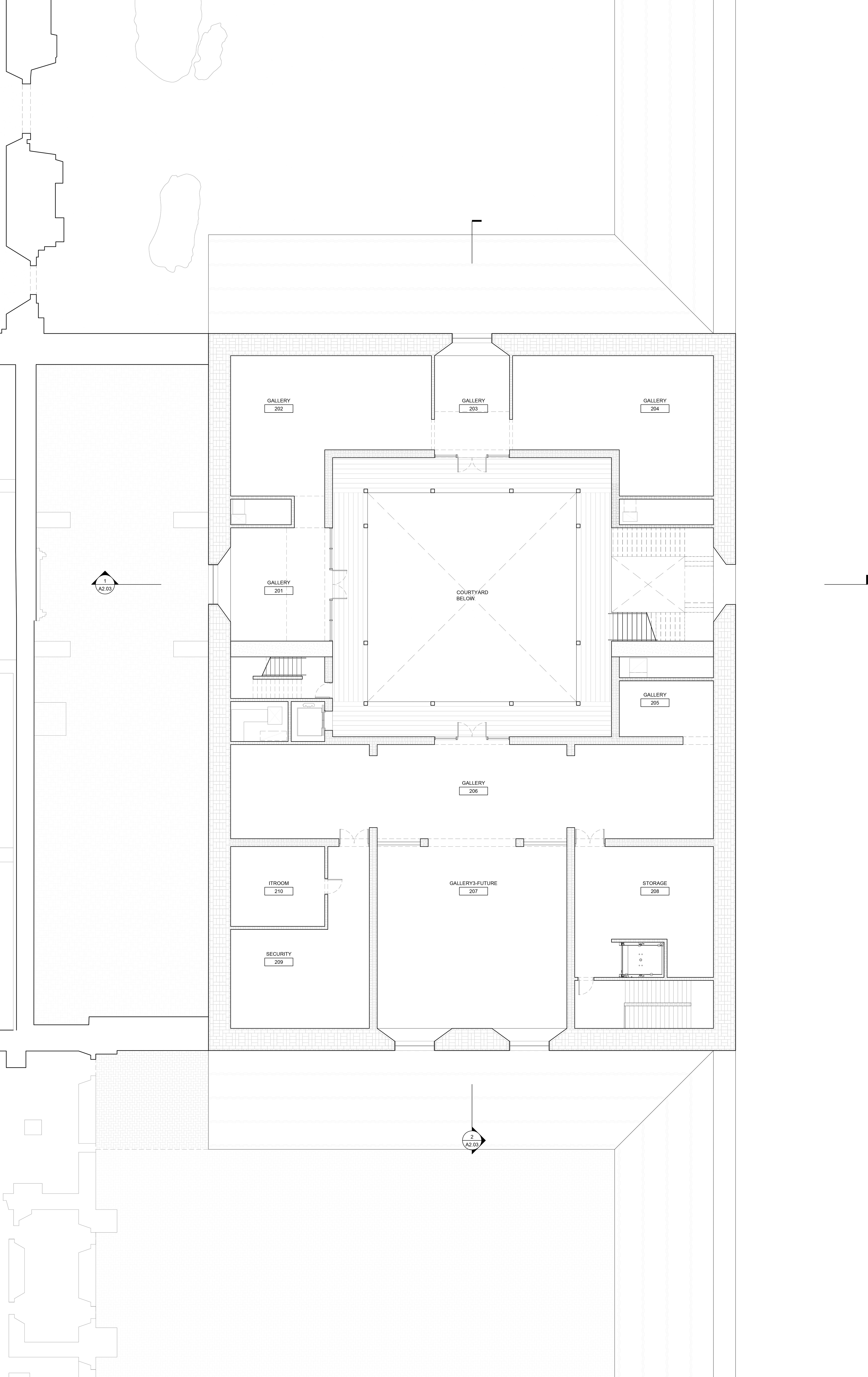
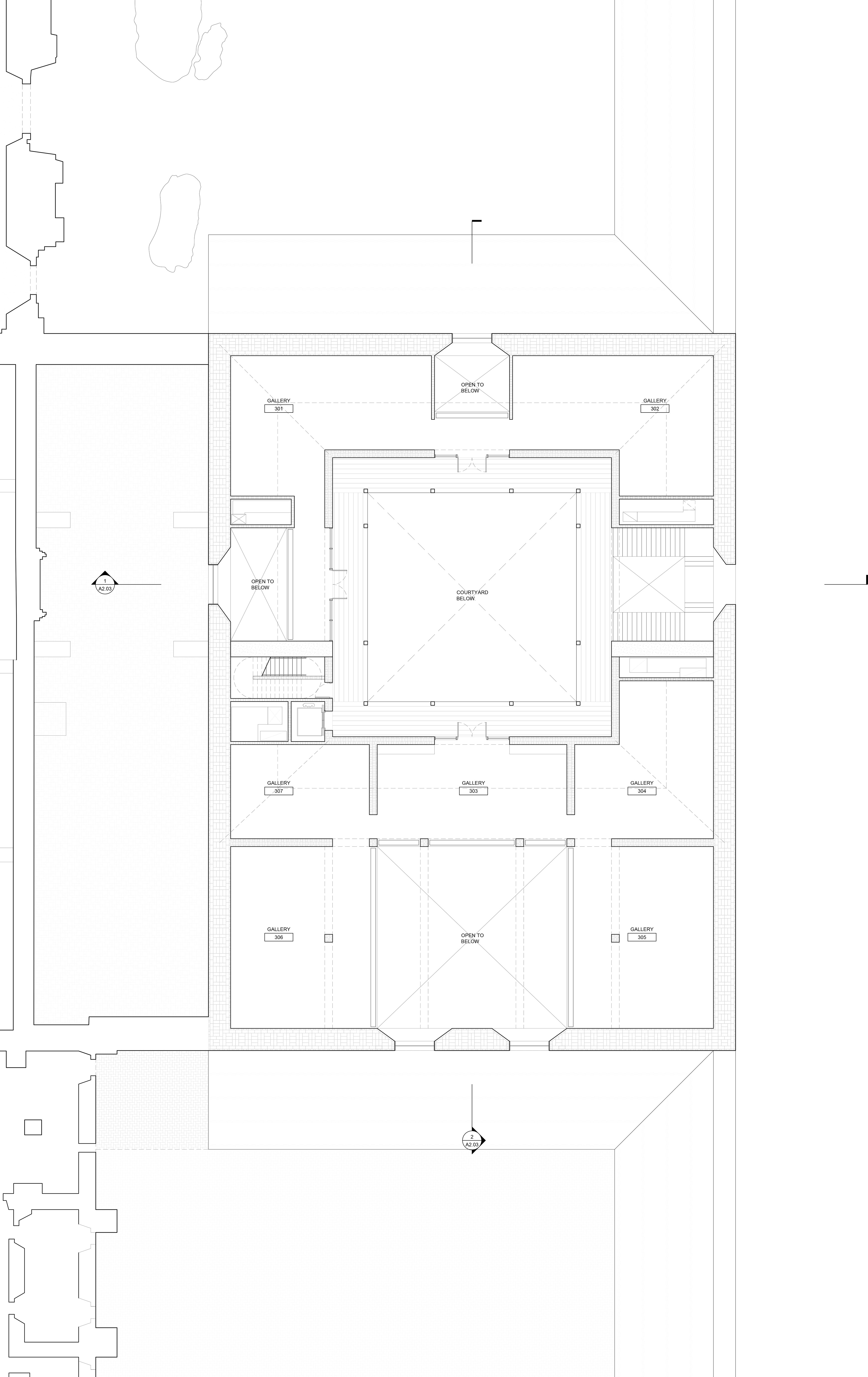
Brief Walkthrough
